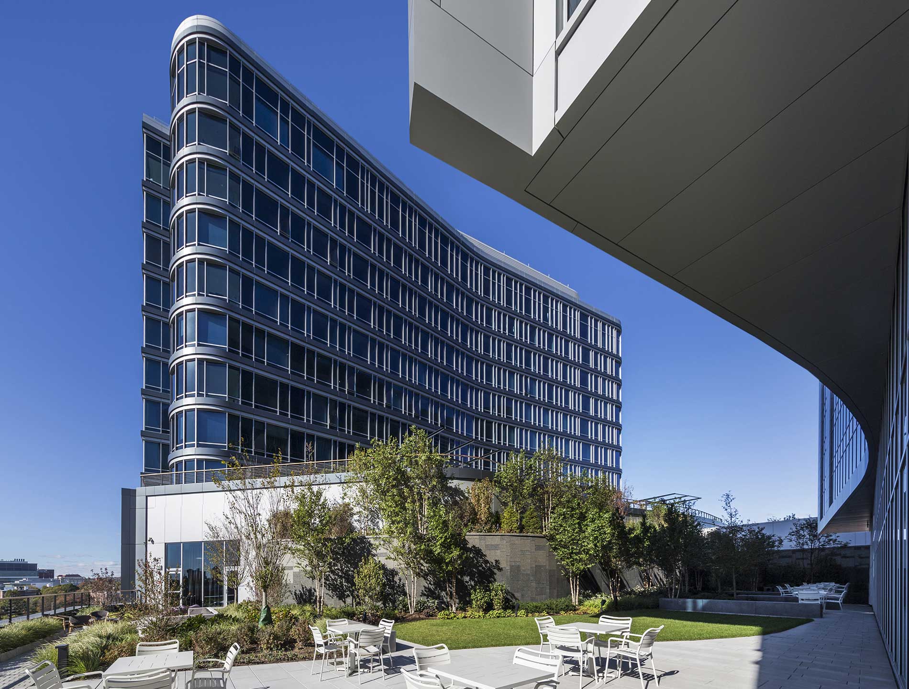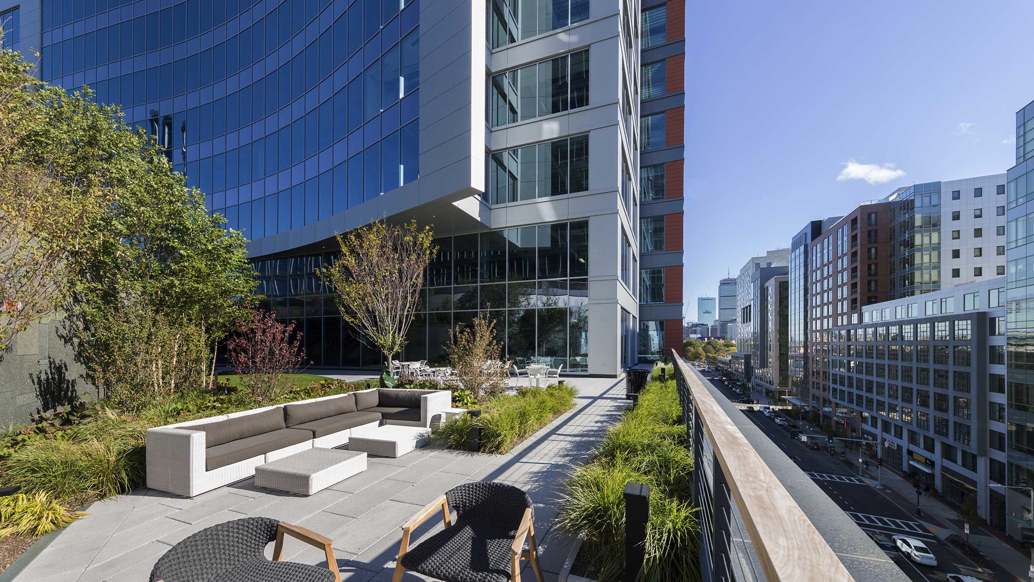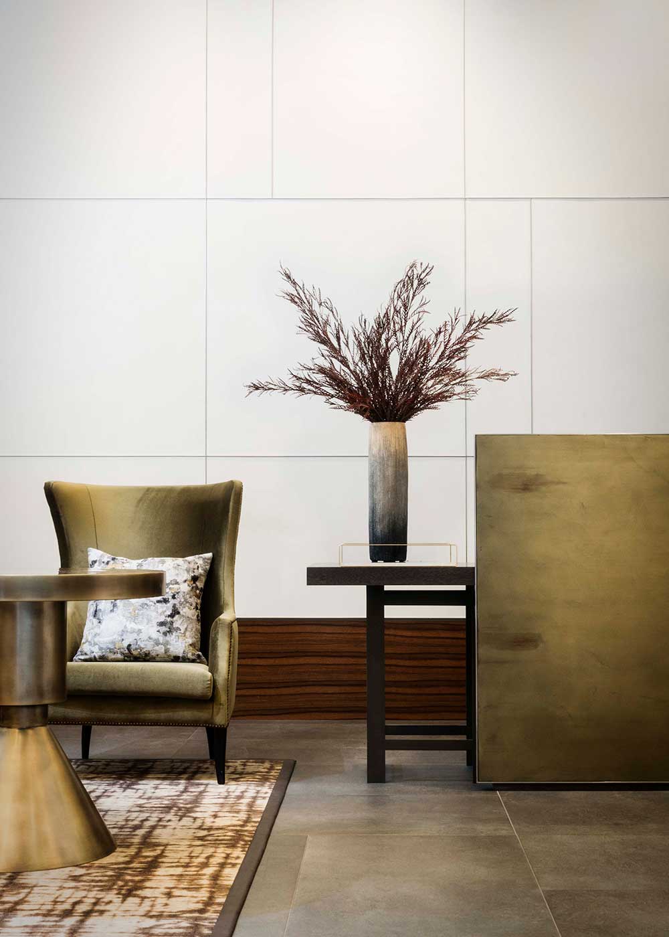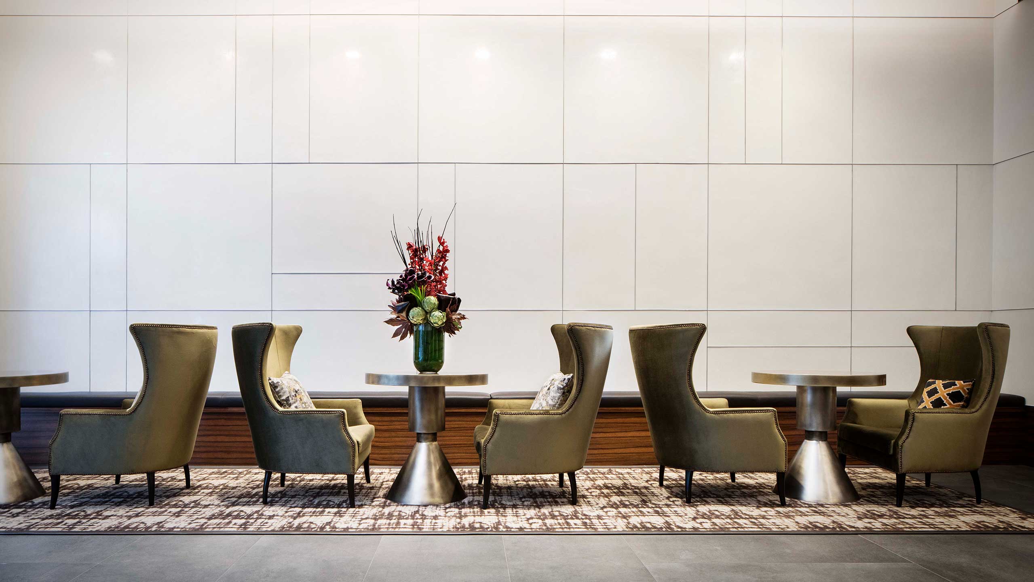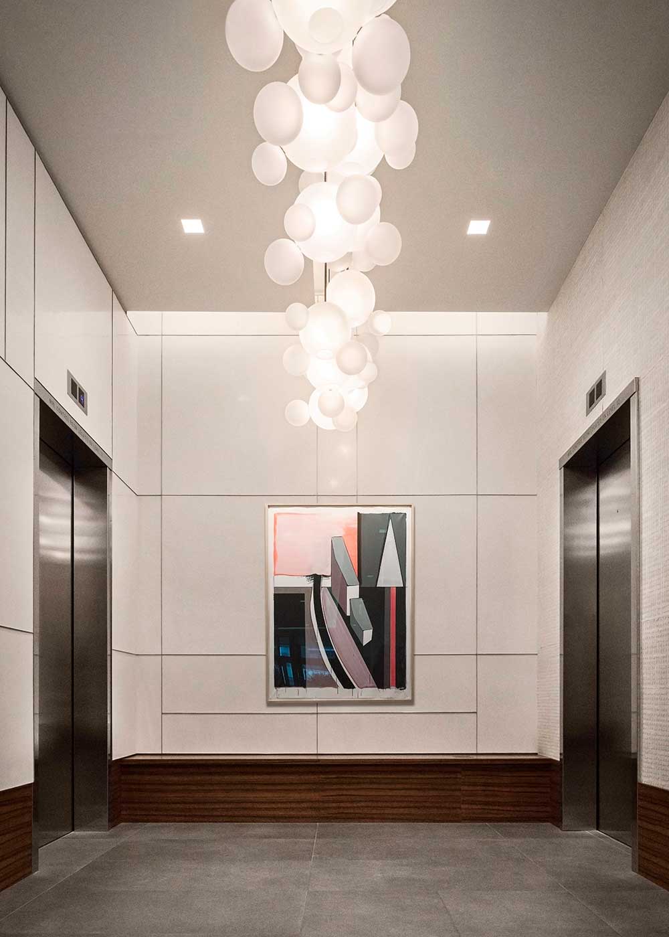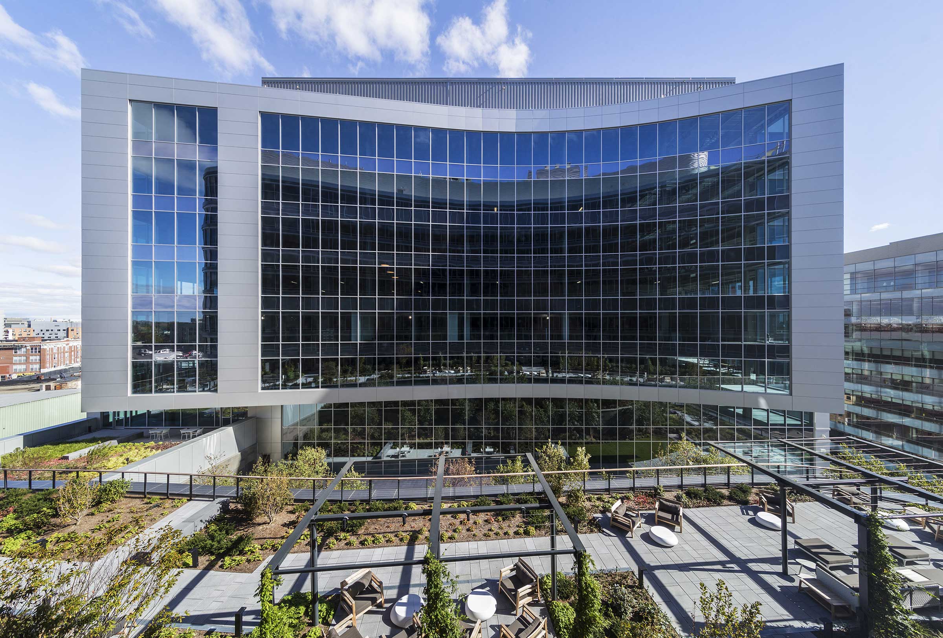
“Van Ness is a microcosm of the best of Boston. It has taken the neighborhood to a whole new level, bringing together a dynamic mix of professionals who live in its contemporary and striking residences, and those who work within its flexible office spaces. We are seeing a total transformation of the blocks between Van Ness and Boylston Streets with new restaurants and appealing retail continuing to sprout up, which is a testament to the impact of this project.”
Joel Sklar
President and Principal at Samuels & Associates
Project Description
- This 239,000-sf, eight-story commercial tower provides contemporary workplaces within the 870,000-sf mixed-use Van Ness development in Boston’s Fenway neighborhood.
- Partner to the Van Ness residence tower, the office tower offers open floor plans, high ceilings, inspiring views, and a lush landscaped fifth-floor terrace.
- Three levels of underground parking provide 534 parking spaces.
Photographer: Chuck Choi (exteriors), Andrew Bordwin (interiors)
