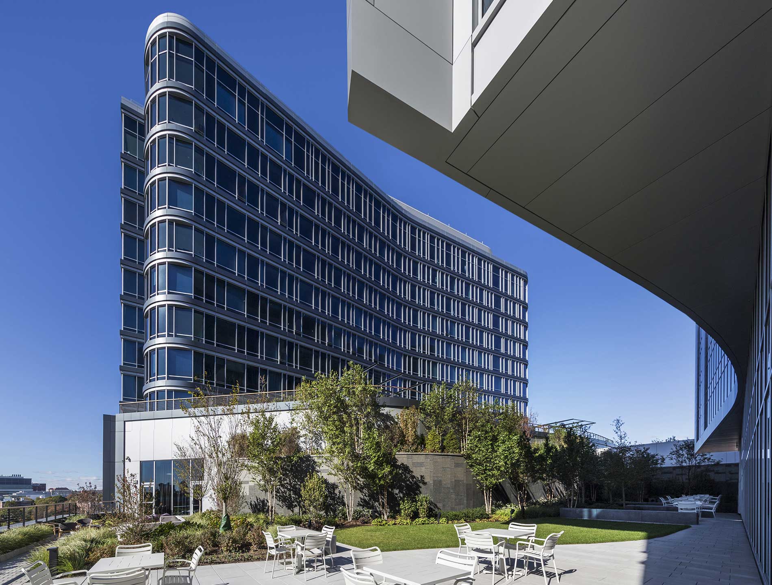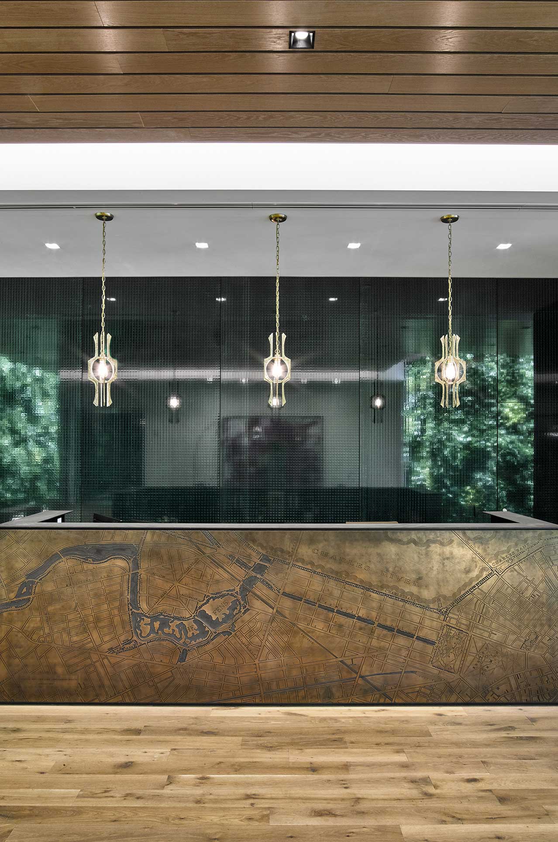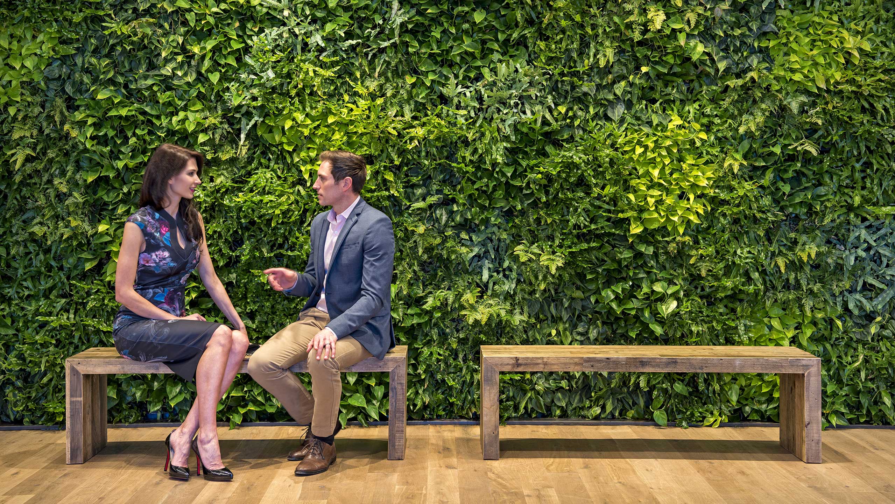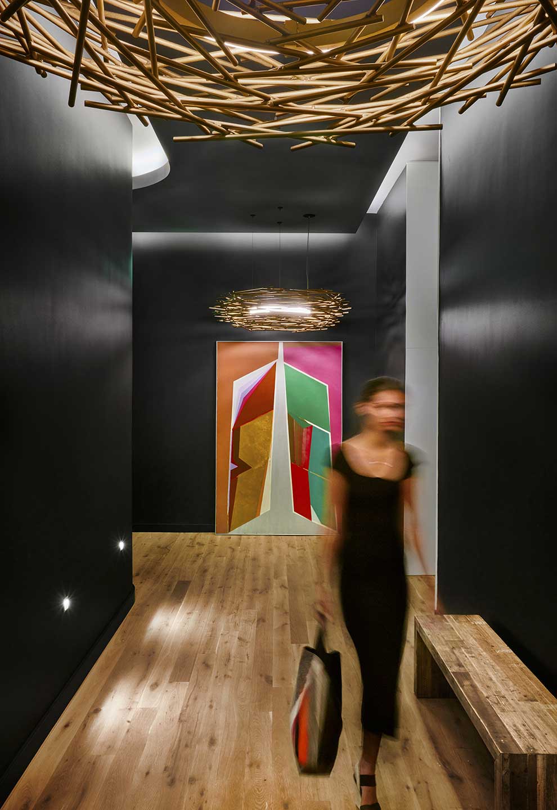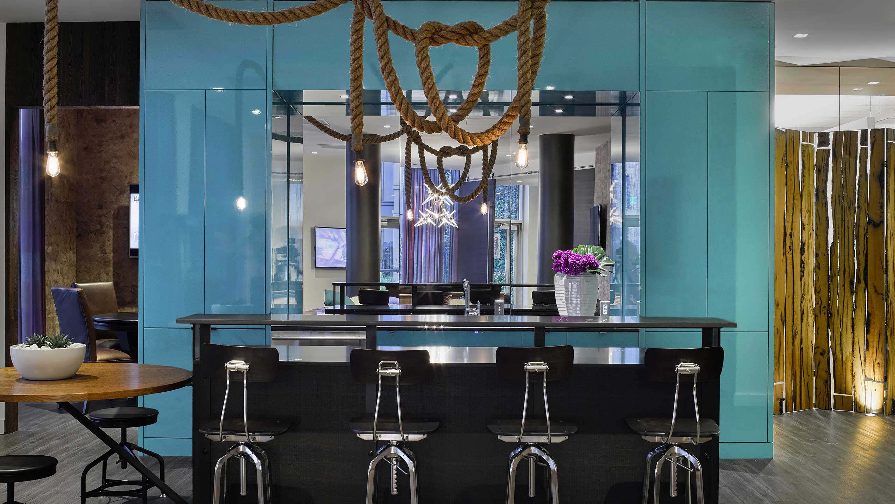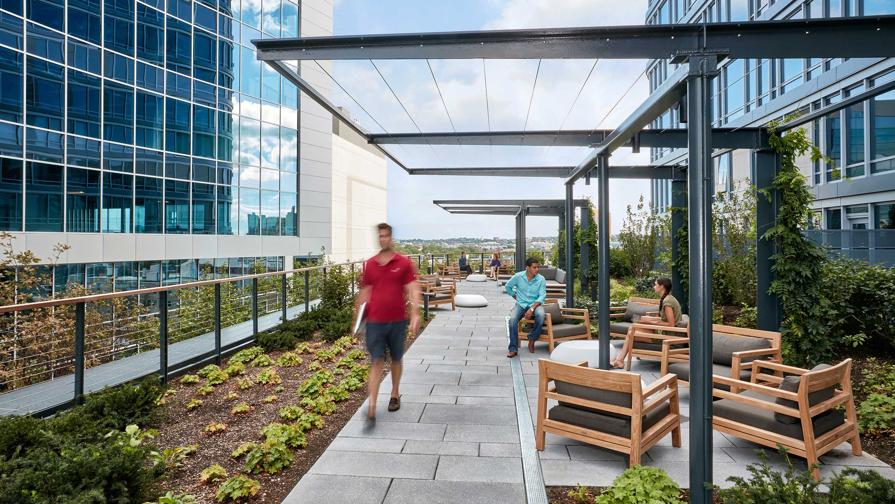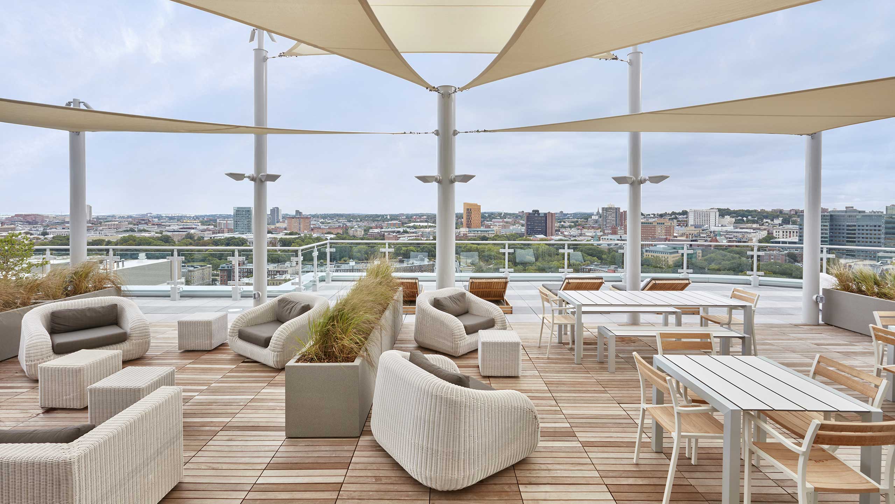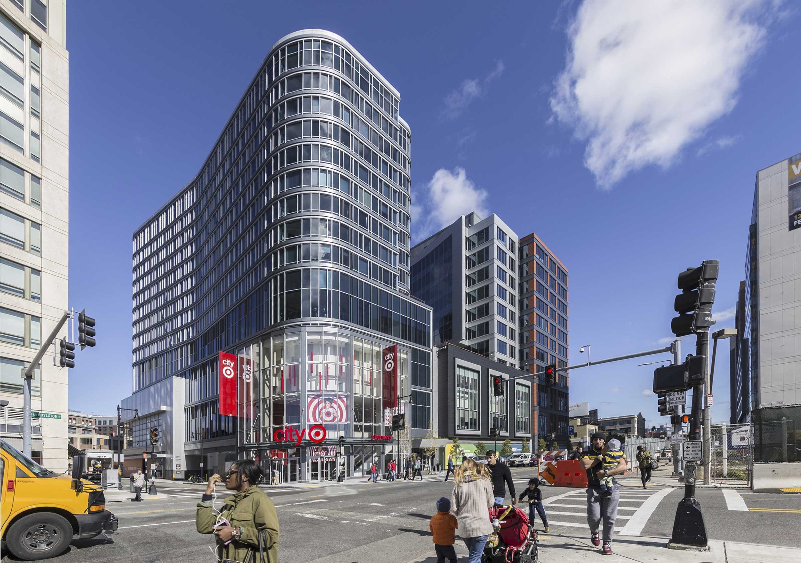
“Van Ness is a microcosm of the best of Boston. It has taken the neighborhood to a whole new level, bringing together a dynamic mix of professionals who live in its contemporary and striking residences, and those who work within its flexible office spaces. We are seeing a total transformation of the blocks between Van Ness and Boylston Streets with new restaurants and appealing retail continuing to sprout up, which is a testament to the impact of this project.”
Joel Sklar
President and Principal, Samuels & Associates
Project Description
- This 116,160-sf tower with 172 apartments is the residential component of the 870,000-sf mixed-use Van Ness development, a major component in the revitalization of Boston’s Fenway neighborhood.
- The nine-story building, built atop a four-level retail podium, features signature residential design and amenities, including a rooftop terrace, fourth-level landscaped terrace, plus a fitness center, gaming lounge, TV lounge, and executive conference room.
Photographer: Chuck Choi (exteriors), Garrett Roland (interiors), Jasper Sanidad (interiors)
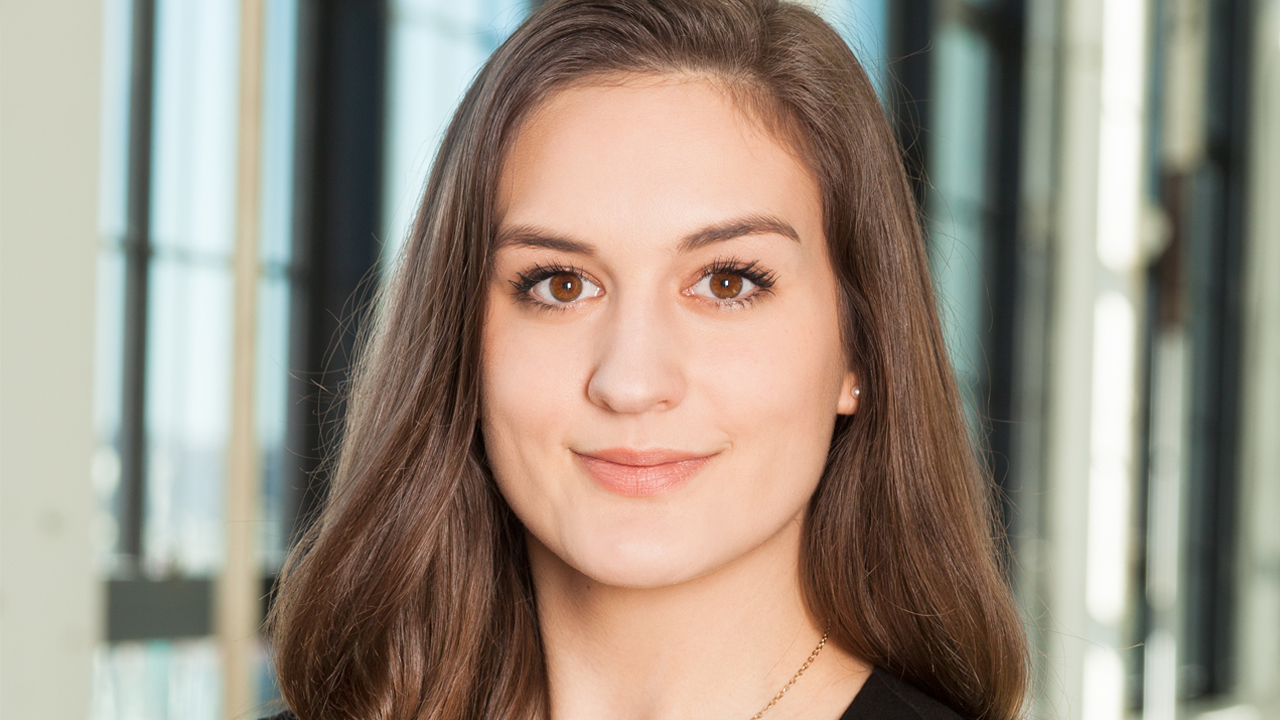
TEAM MEMBER SPOTLIGHT
“The design was inspired by the Emerald Necklace, a continuous chain of nine public parks intertwined within Boston’s Fenway neighborhood. The reception area invites the outdoors in with an explosion of lush green living walls accompanied by natural timber and floral jewel-tone materials. The custom bronze welcome desk, showcasing a raised map of the surrounding neighborhood, grounds the space.”
Emily Bulkeley
Interior Designer, Elkus Manfredi Architects
