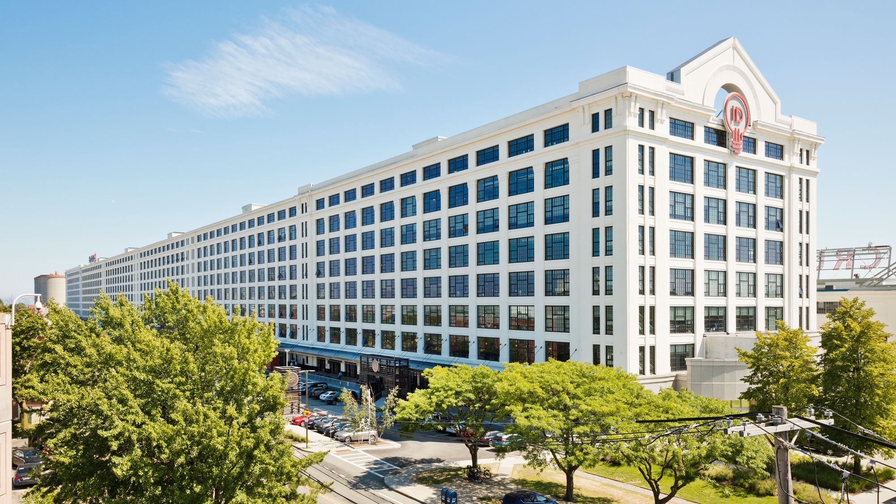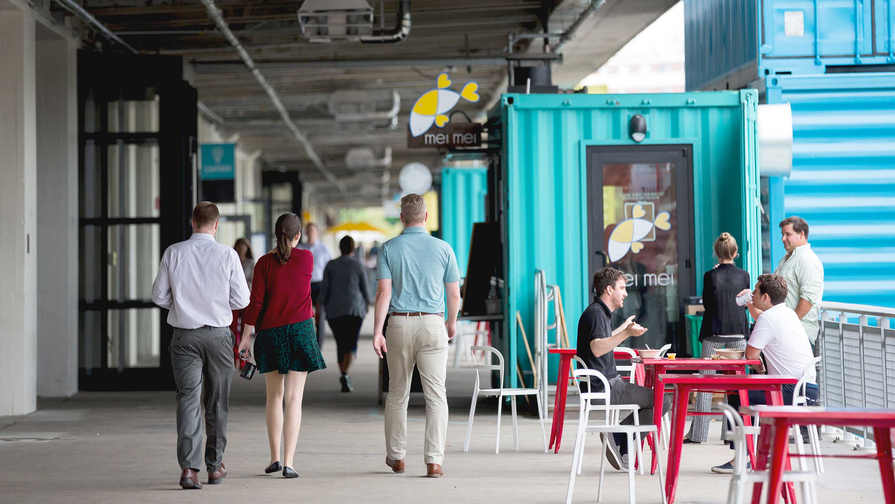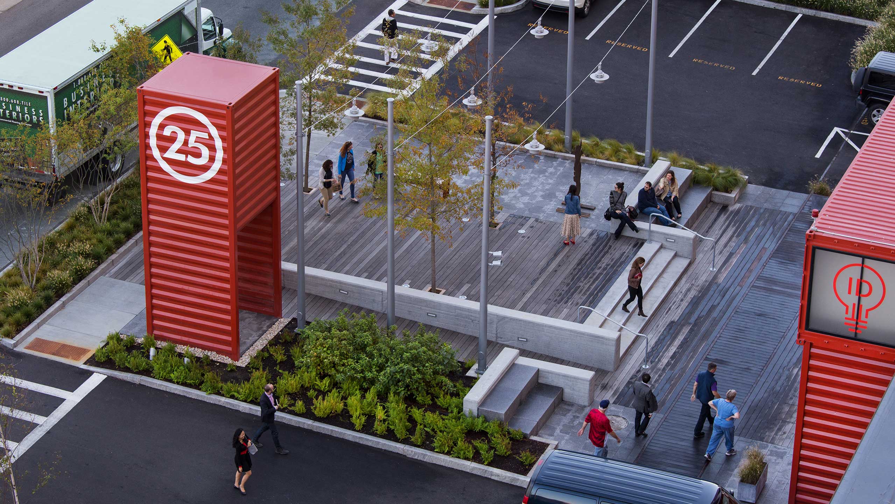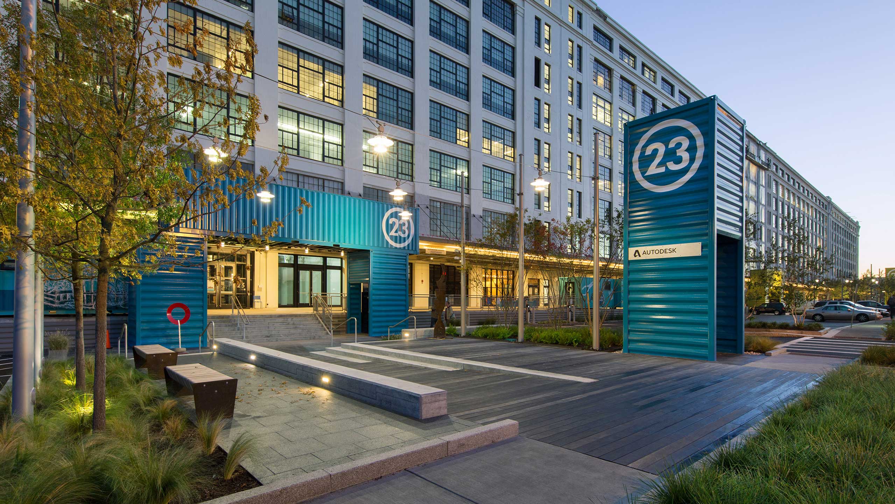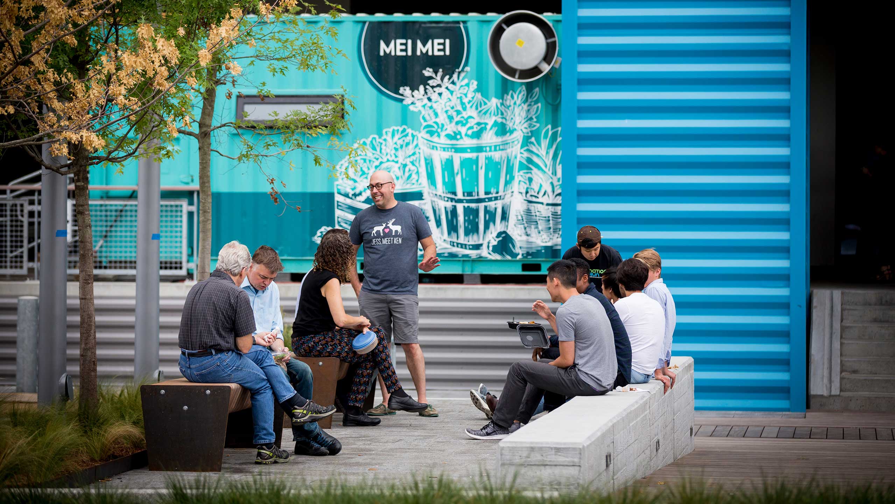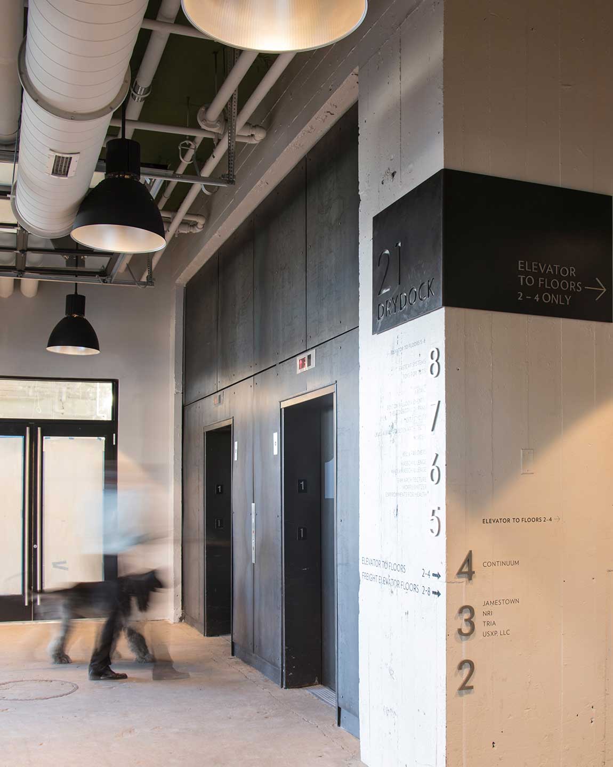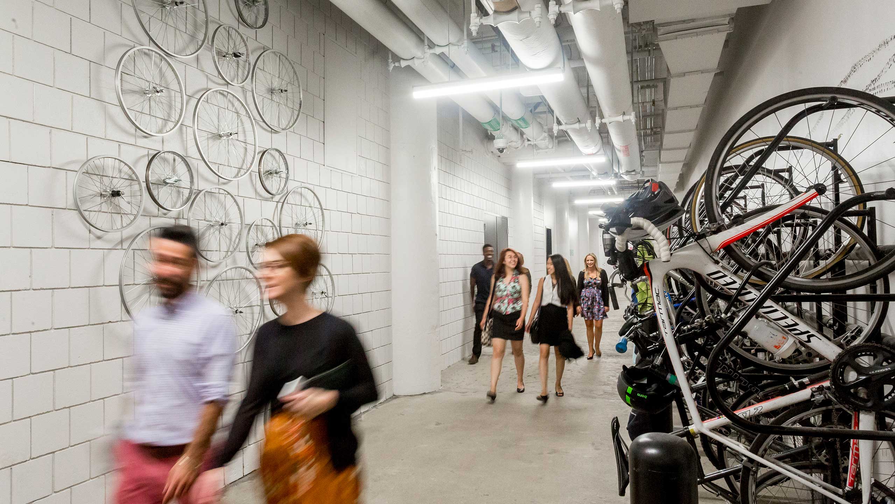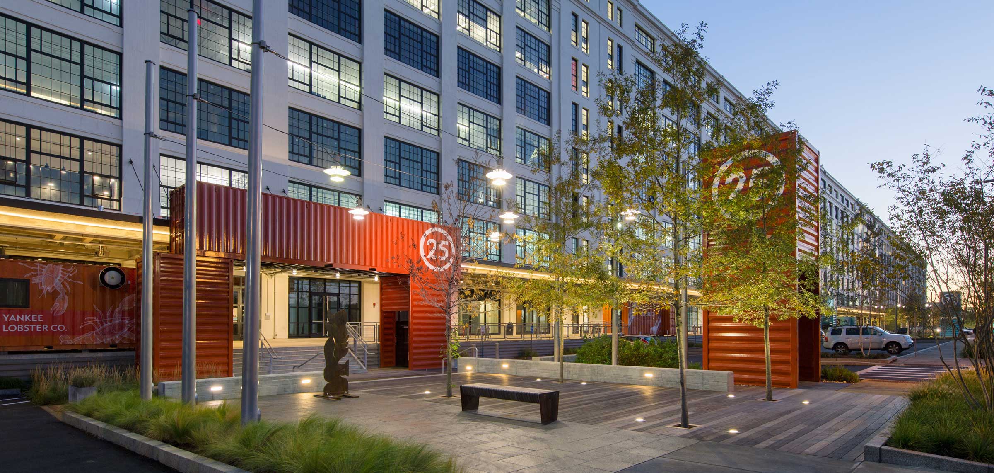
Project Description
- The master plan for this repositioned 1.4‑million-sf former U.S. Army warehouse in Boston’s Seaport creates a dynamic district for innovators and designers; Elkus Manfredi also designed three tenant fit-outs in the repositioned building — Elkus Manfredi Architects’ office, Jamestown and Boston Art.
- The transformed eight-story industrial building features cohesive signage and branding, and an animated pop-up market environment along its 1,400-foot-long pedestrian loading dock — now a promenade.
- The first floor houses retail tenants in sync with the innovator/maker theme; upper floors are home to design, technology, and manufacturing.
Photographers: Chuck Choi, Jamestown LP
