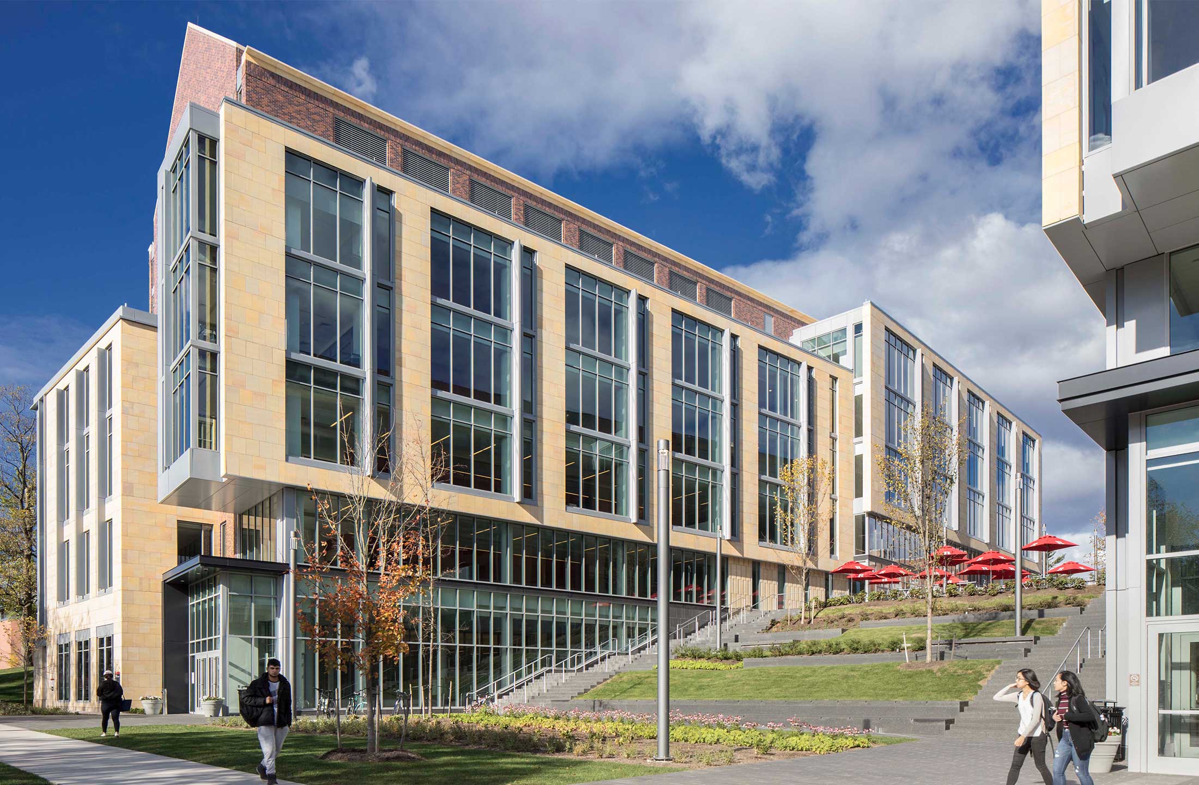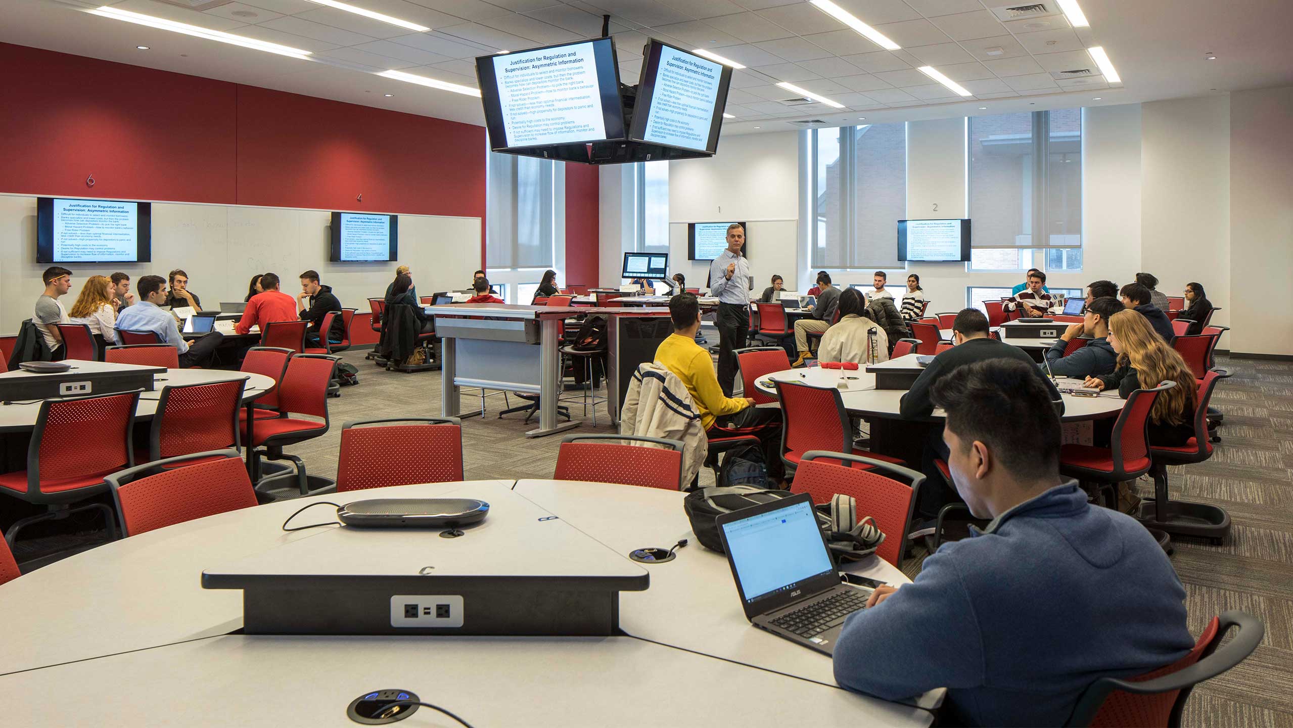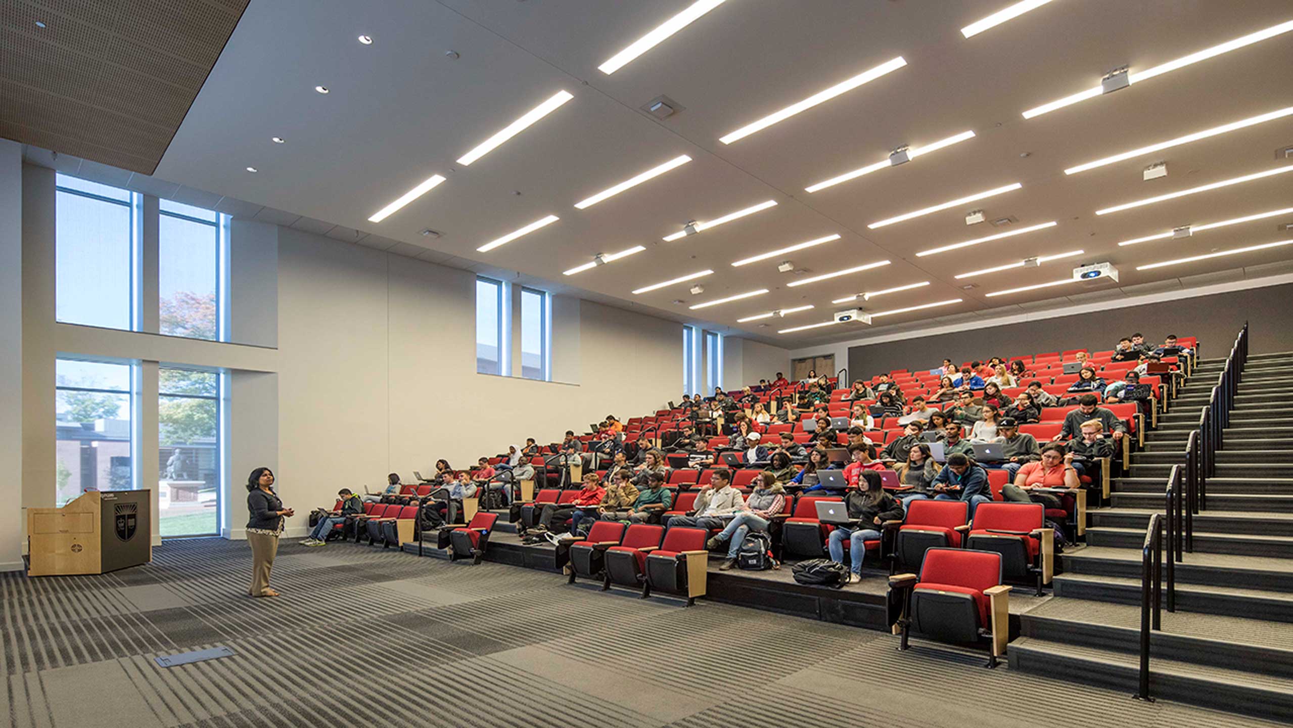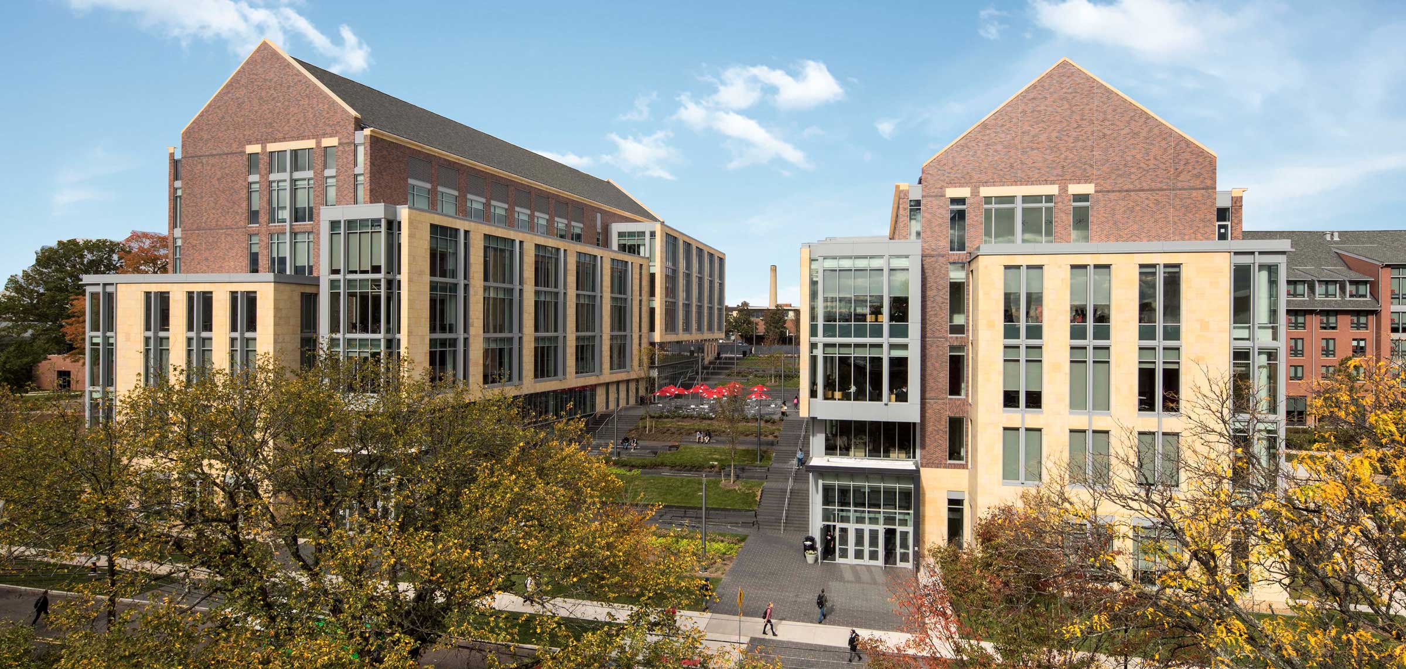
“Quality of life is important. These types of buildings help Rutgers market itself as the preeminent public research university in the region, and that translates to us being able to attract corporations — existing companies, start-ups, and entrepreneurs — to locate to New Brunswick, which in turn helps to create job growth.”
Chris Paladino
President, DEVCO (New Brunswick Development Corporation)
Project Description
- The 211,518-sf Rutgers Academic Building connects the academic core of the University’s historic New Brunswick campus with the student residences of North Campus. Tiered interior spaces and a series of rising terraces and stairs between the building’s two wings create social spaces and places of collaboration both inside and out.
- The building features five lecture halls, 17 general purpose classrooms, active learning classrooms, seminar rooms, and language and media labs.
- The remaining 85,000 sf is dedicated to departmental offices for faculty and staff and also incorporates graduate student lounges and work areas to foster cross-departmental and faculty/student collaboration.
Photographer: Brad Feinknopf

TEAM MEMBER SPOTLIGHT
“The connection to and continuation of the Voorhees Mall locks the building into the larger historic campus context. In addition, the building completes the space of the adjacent Honors College quad.”
Joe Pryse AIA
Architect, Elkus Manfredi Architects
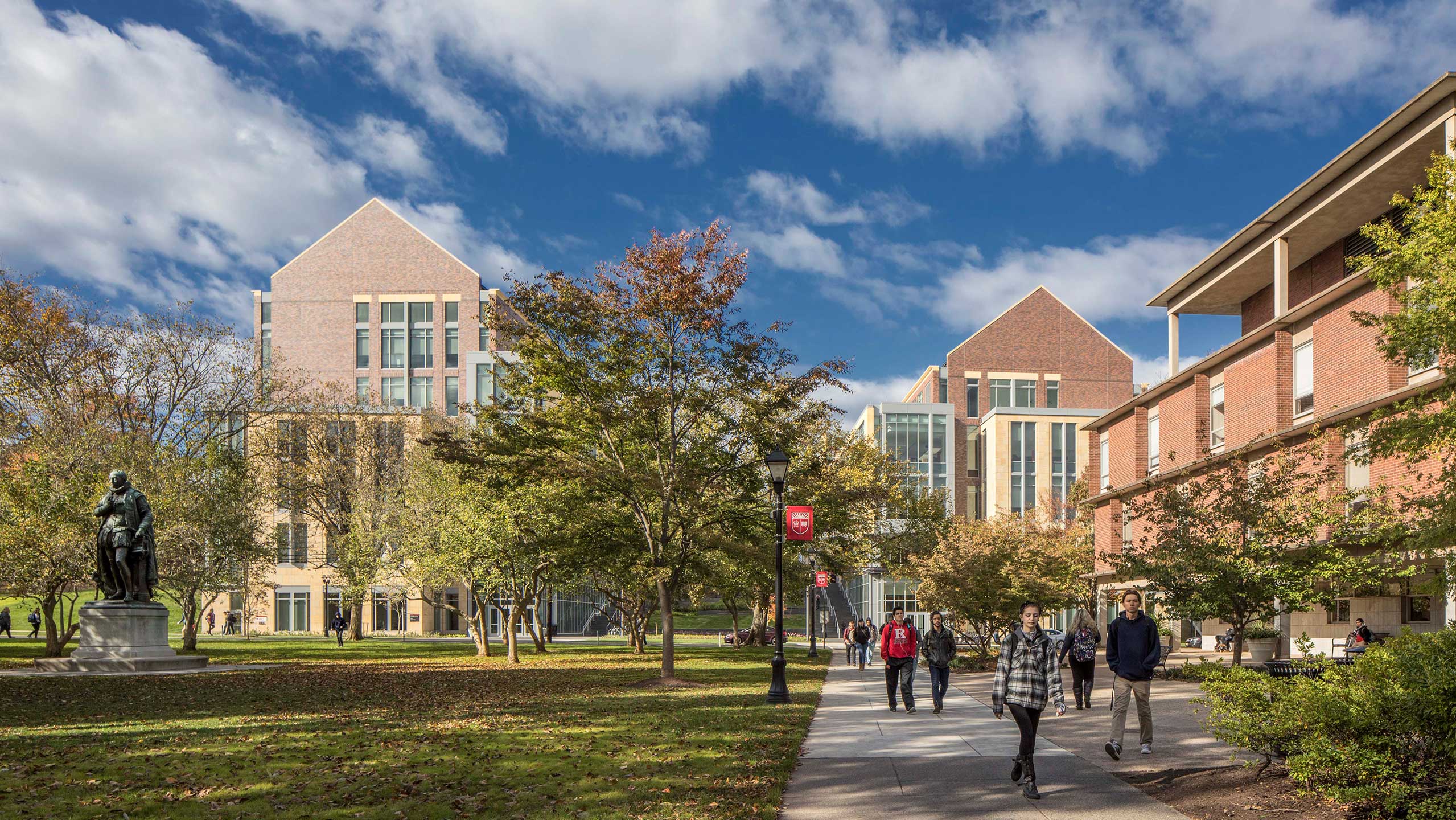
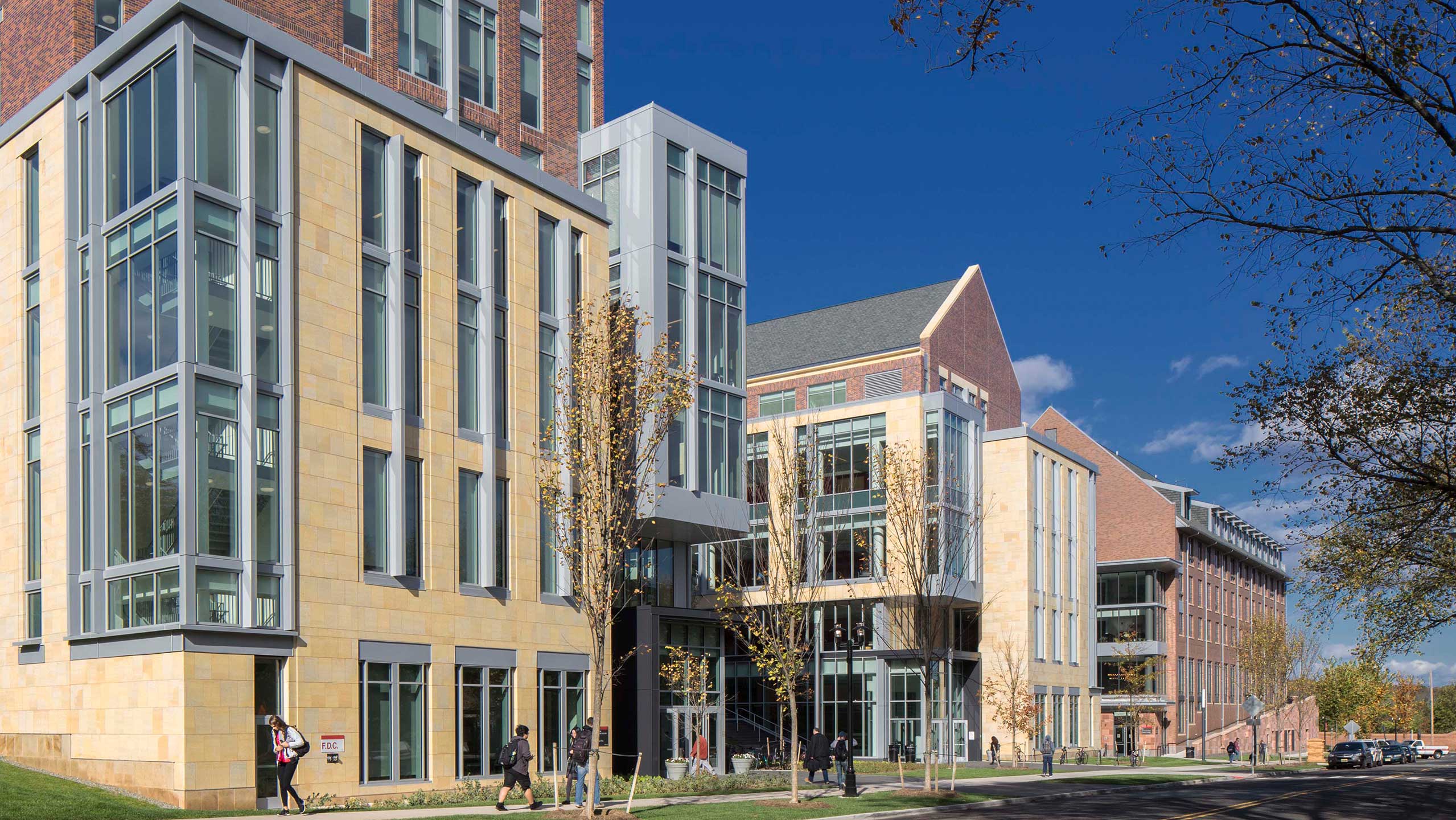
Award
U.S. Green Building Council – New Jersey
Innovative School Project of the Year (as part of the College Avenue Redevelopment Initiative)
