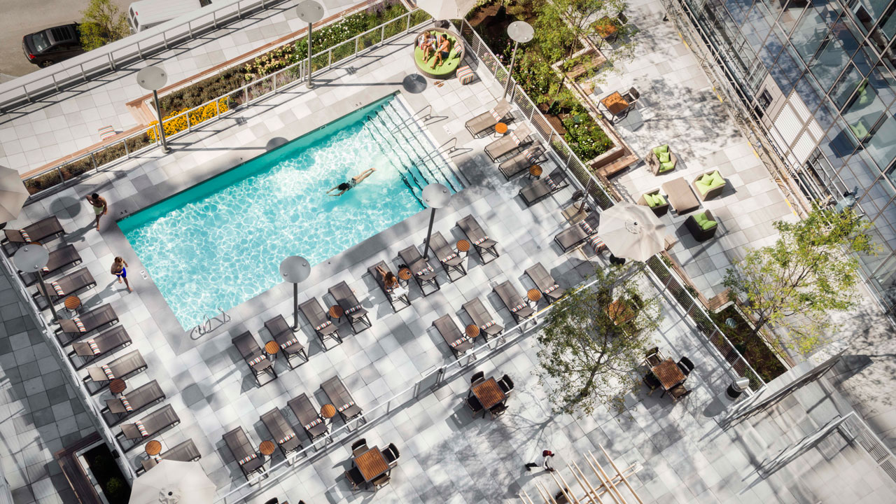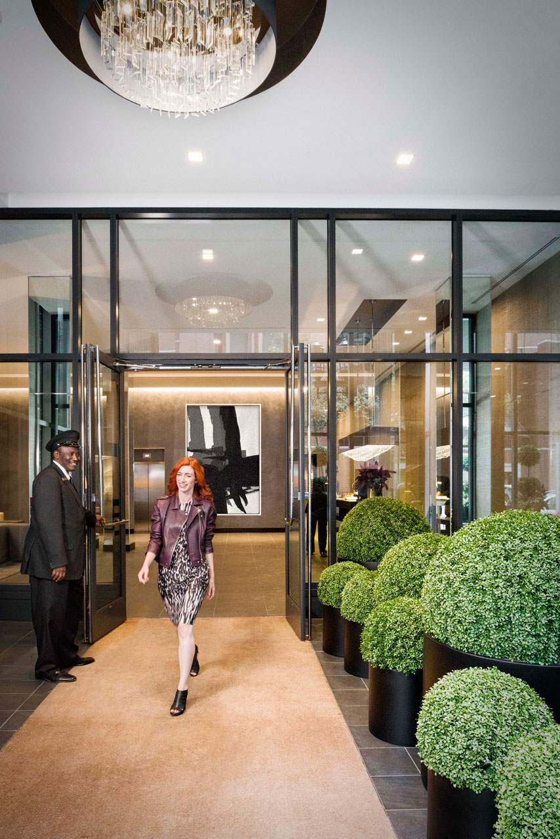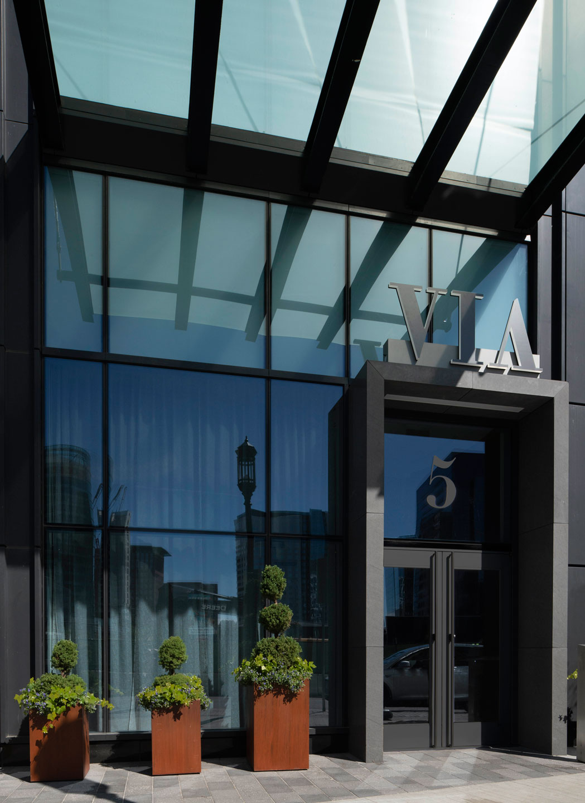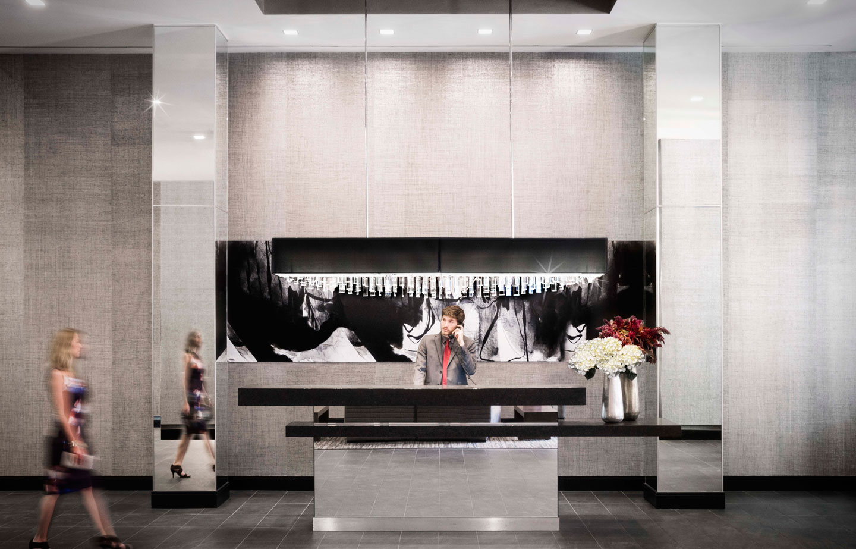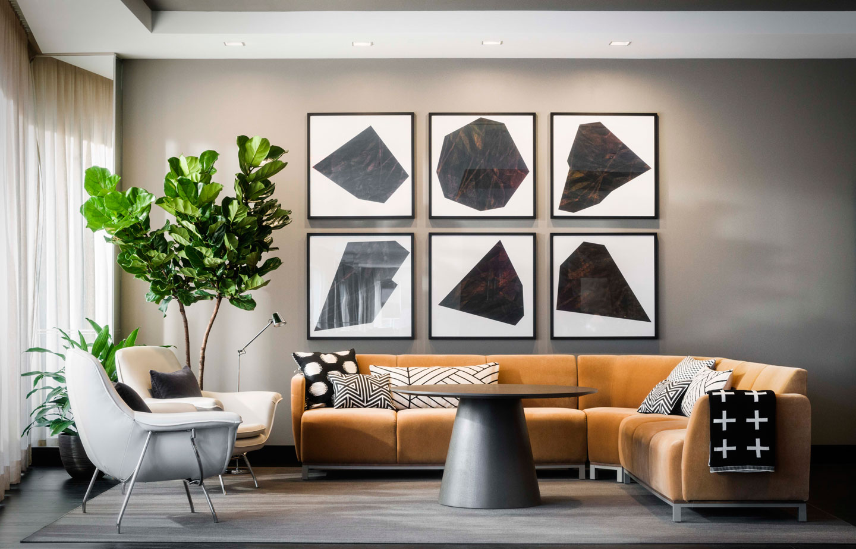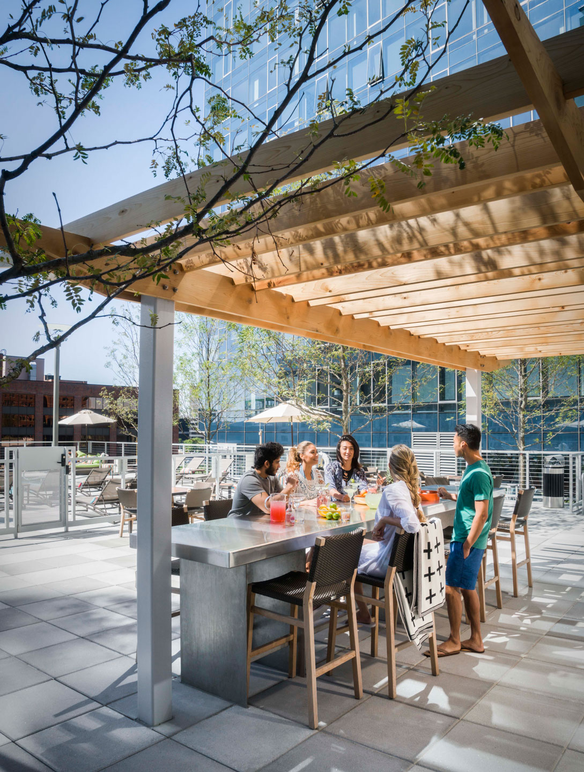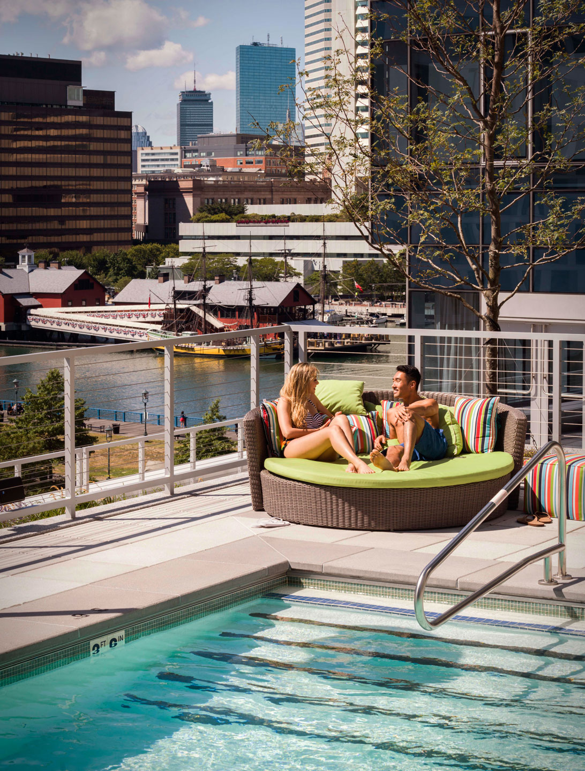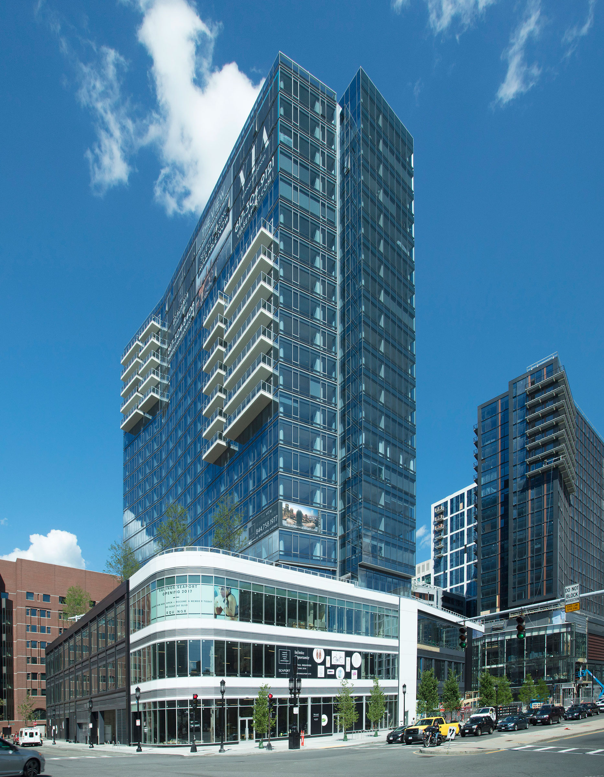
Project Description
- Two separate, interactive mixed-use buildings covering two city blocks, each building with a three-story base of retail, restaurant, and entertainment venues.
- Atop the two podia are two 22-story residential towers offering 832 apartments, including nearly 100 “innovation units.”
- Generous amenities include a 24-hour concierge, underground parking, bicycle storage, and an 8,000-square-foot common space, a business center, fitness center, and a play area for pets.
- Provides 24/7, pedestrian-friendly street life to this rapidly growing neighborhood.
Photographer: Andrew Bordwin (interiors) and Mark Flannery (exteriors)
