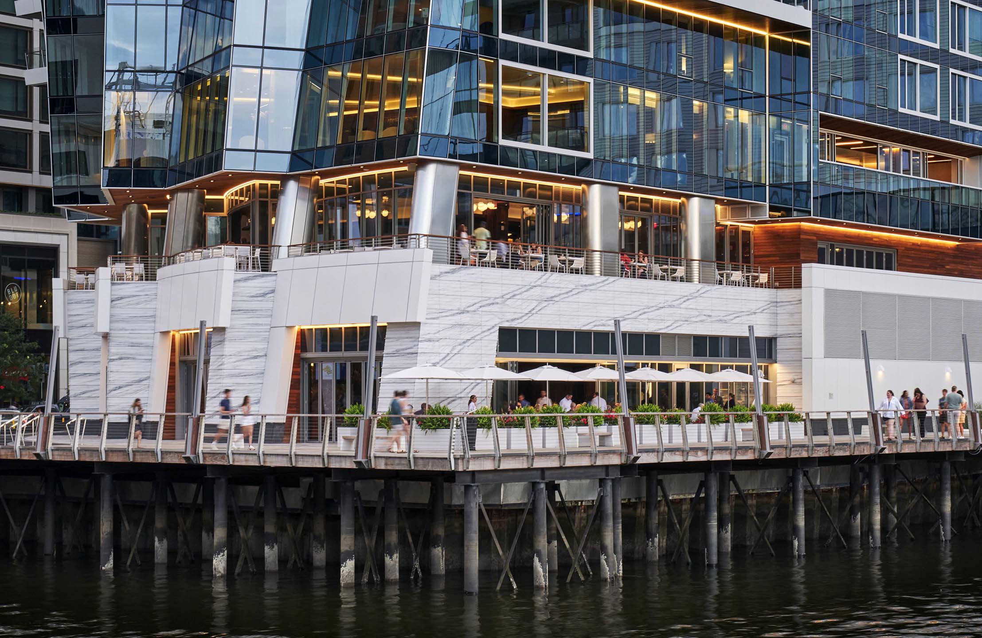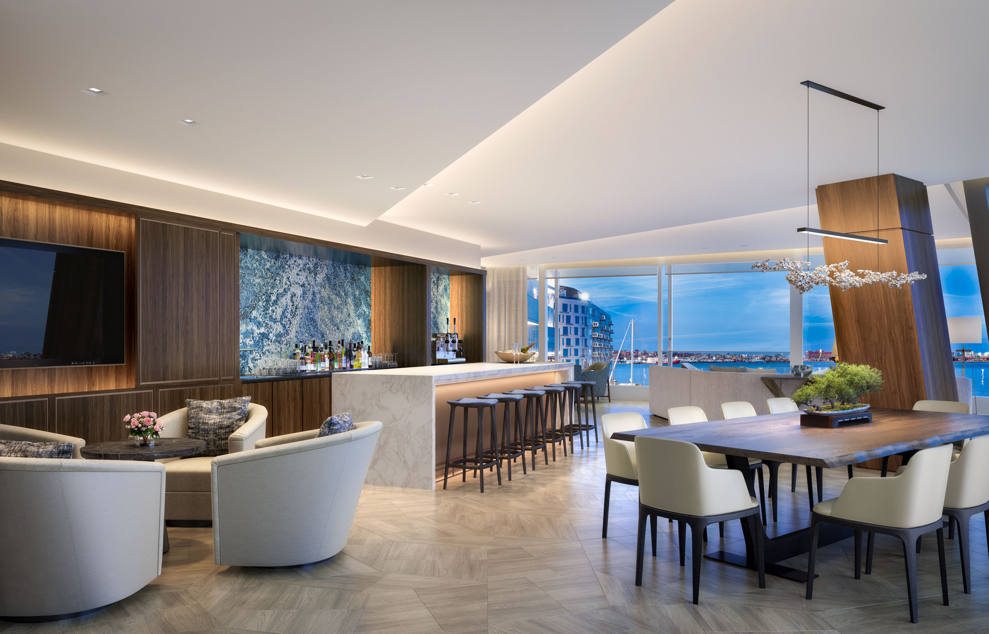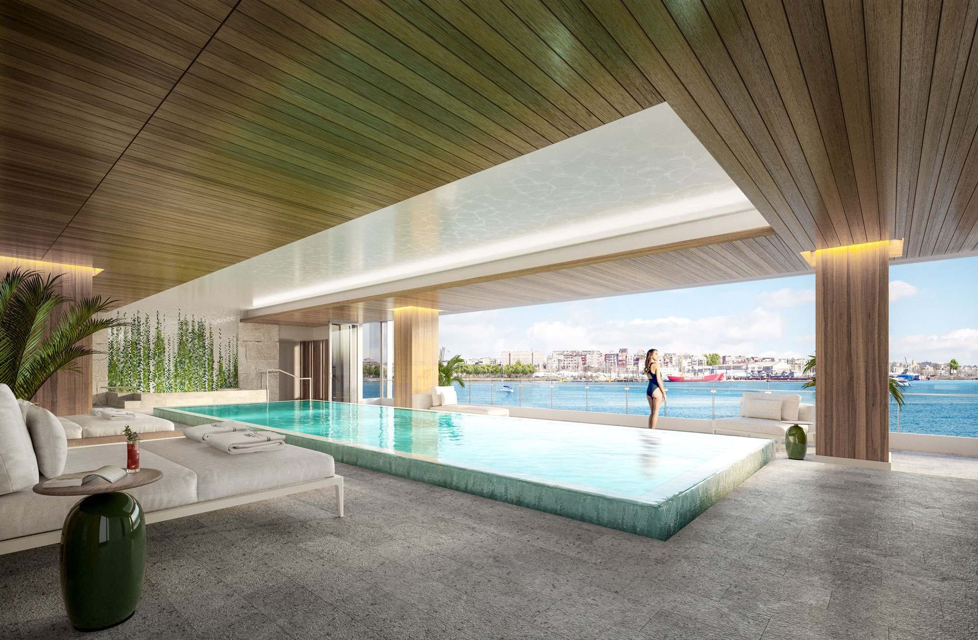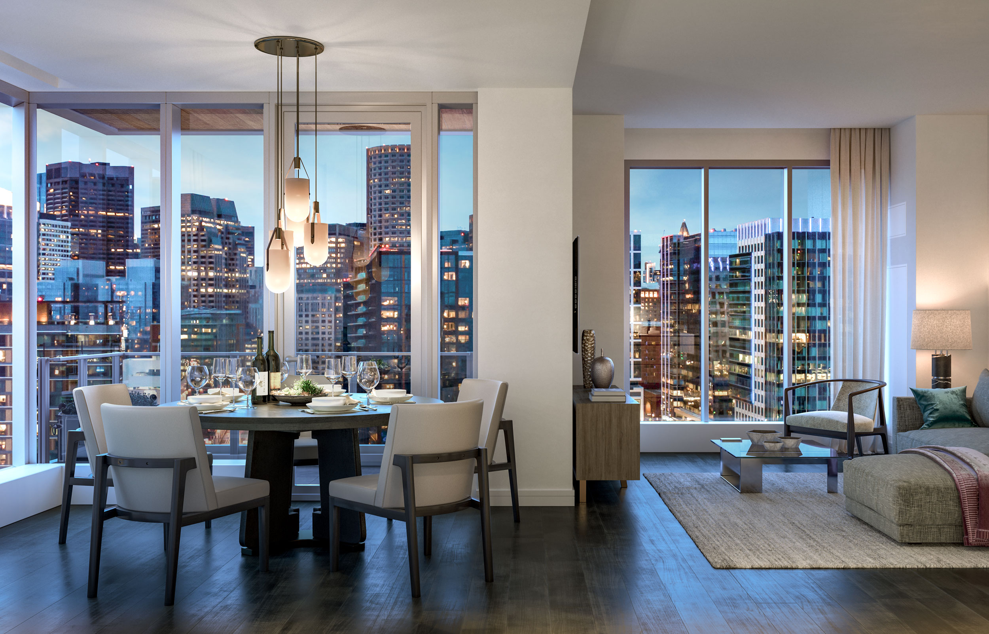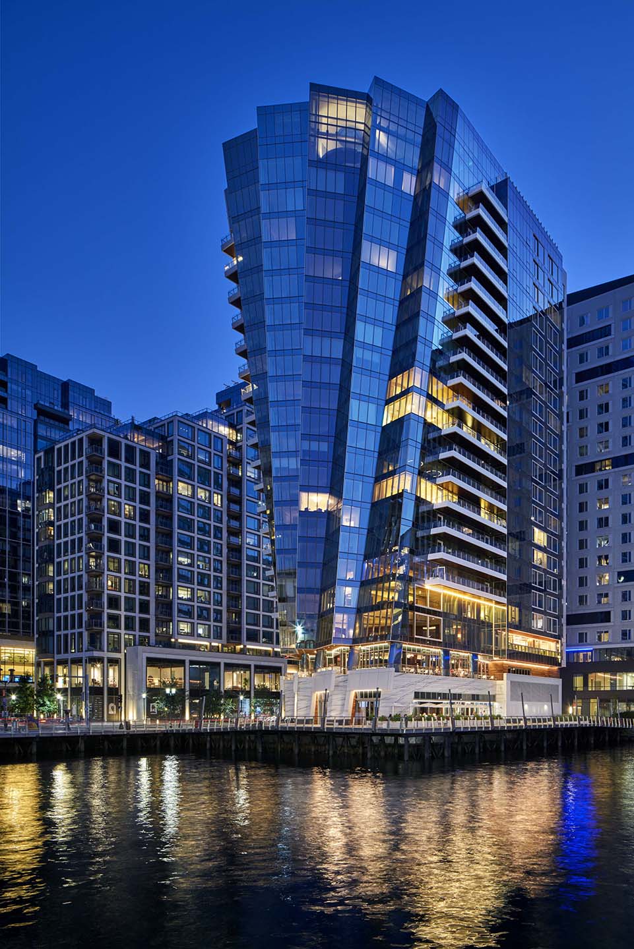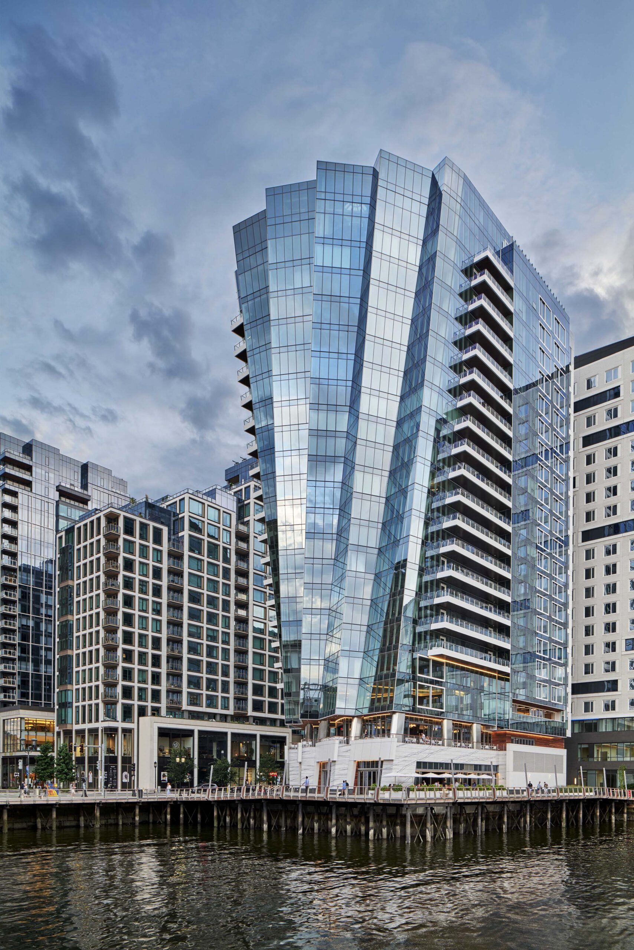
Project Information
- Overlooking Boston Harbor, the design of the twisting sculptural form of the St. Regis Residences, Boston, celebrates the forces of the sea and evokes the billowing sails of ships plying the harbor.
- The 22-story building in Boston’s Seaport District is designed for LEED Gold certification with 114 condominiums, 10,000 square feet of restaurant space, and an underground garage.
- A large open-air deck at ground level wraps around the building for public enjoyment, completing another segment of Boston’s Harborwalk.
Architecture by Elkus Manfredi Architects and Interiors by BAMO
Renderings: Robert Benson (exterior photos) and Neoscape (interior renderings)
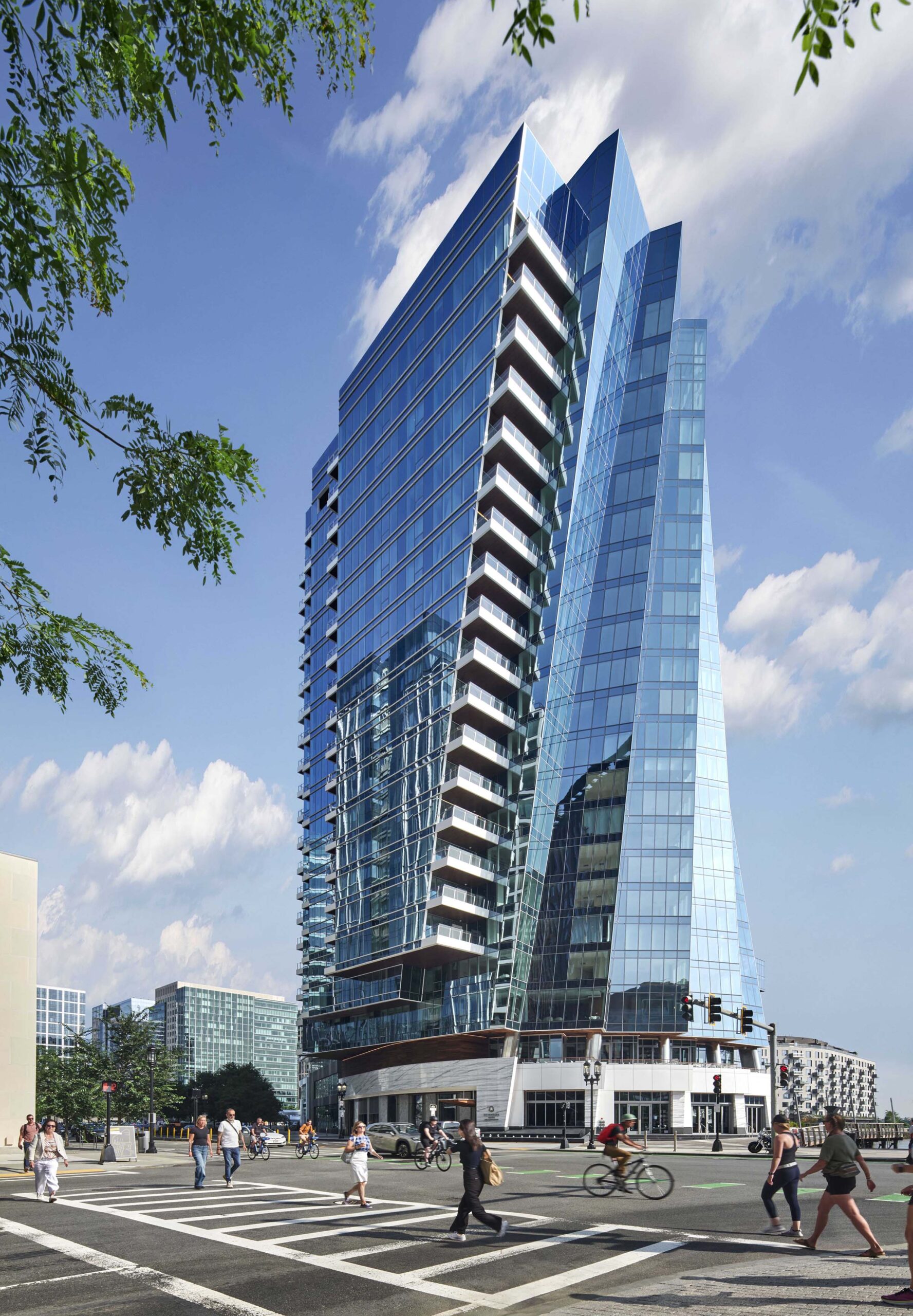
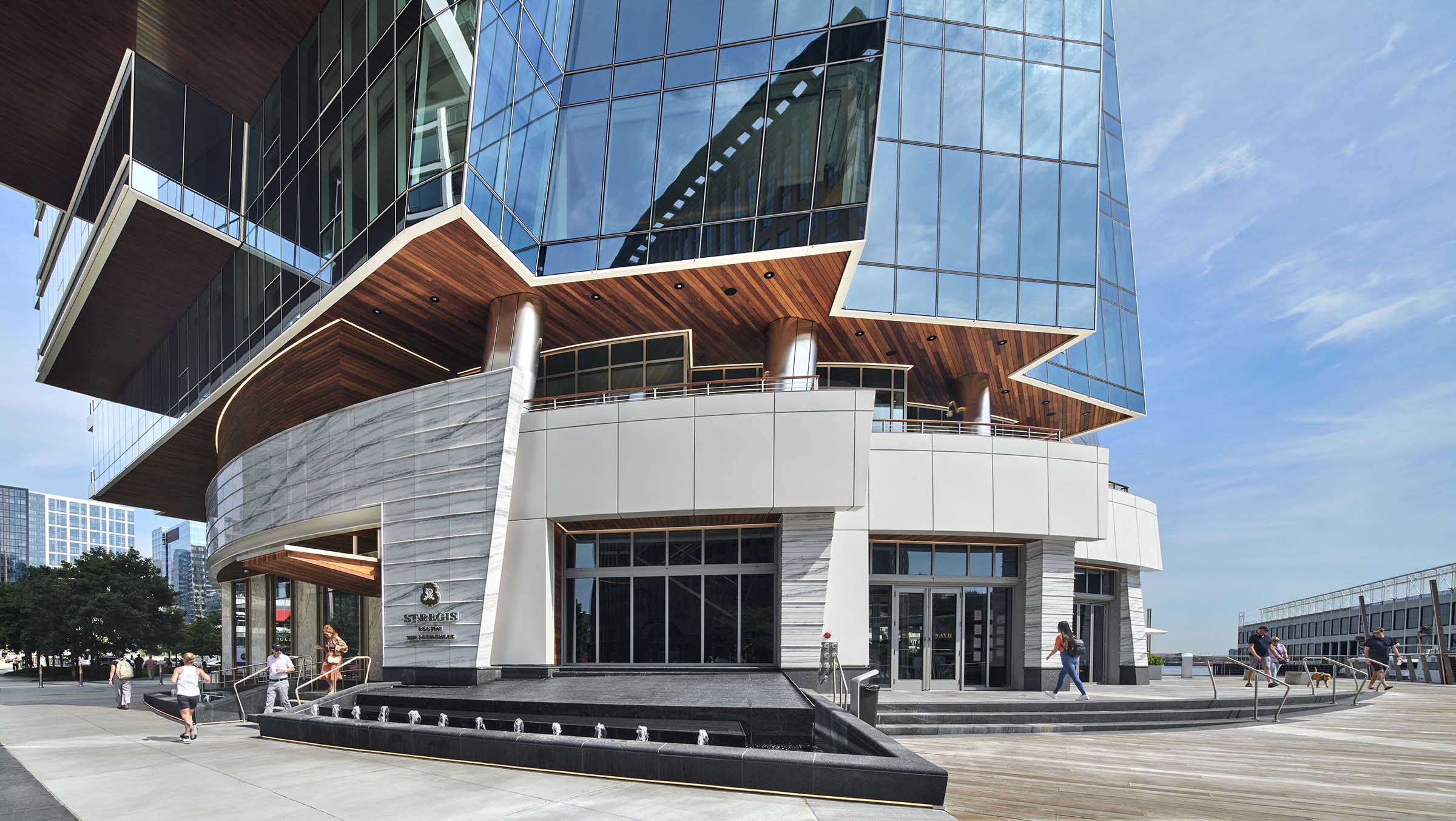
AWARD
Boston Agent magazine
Winner — Development of the Year
