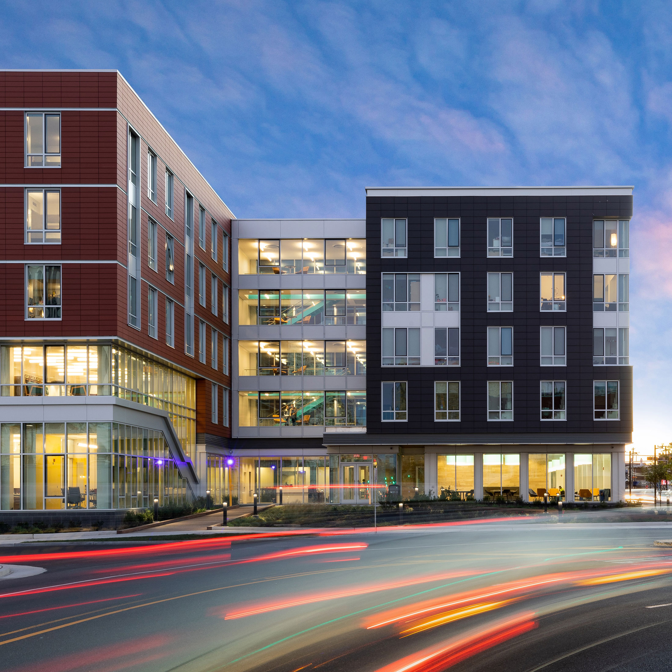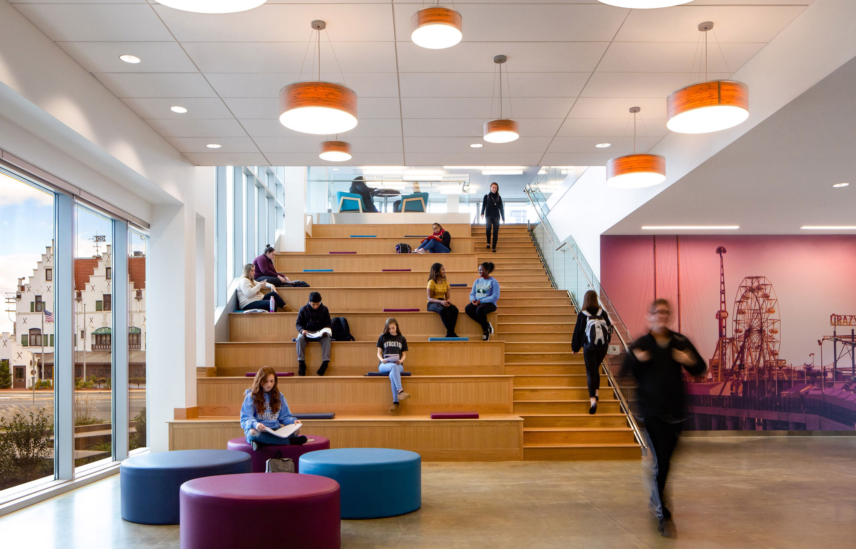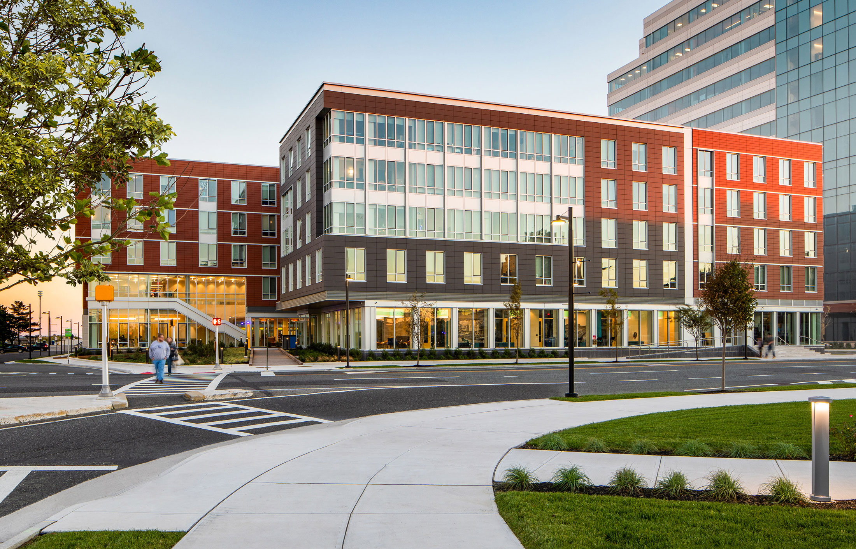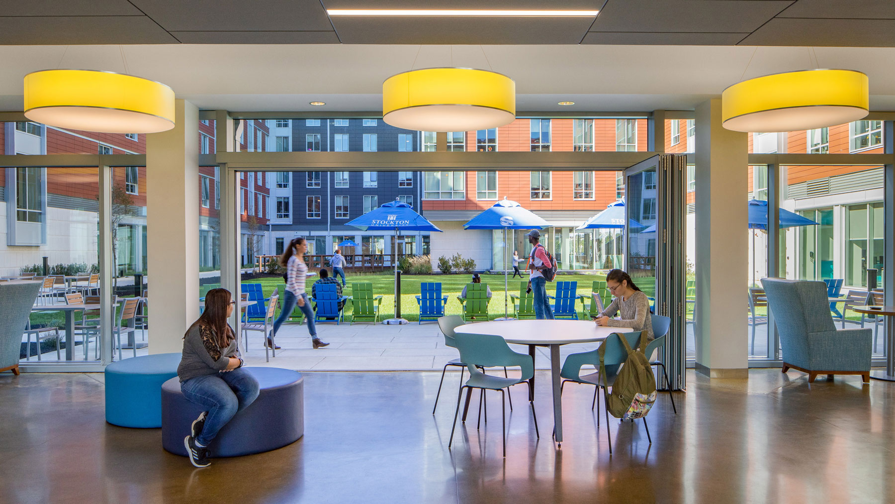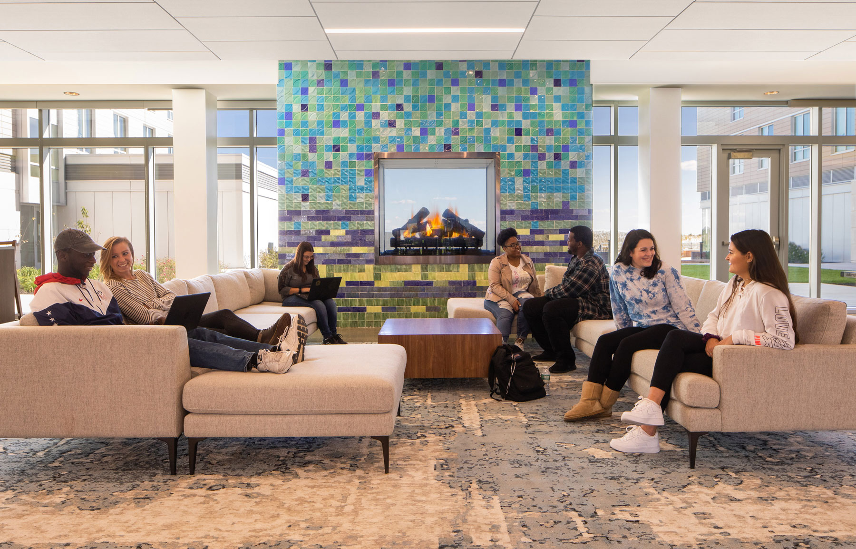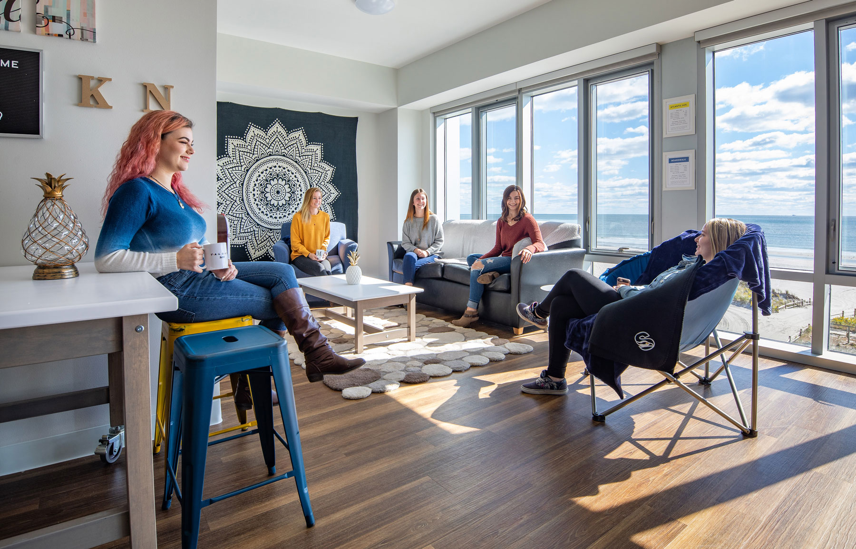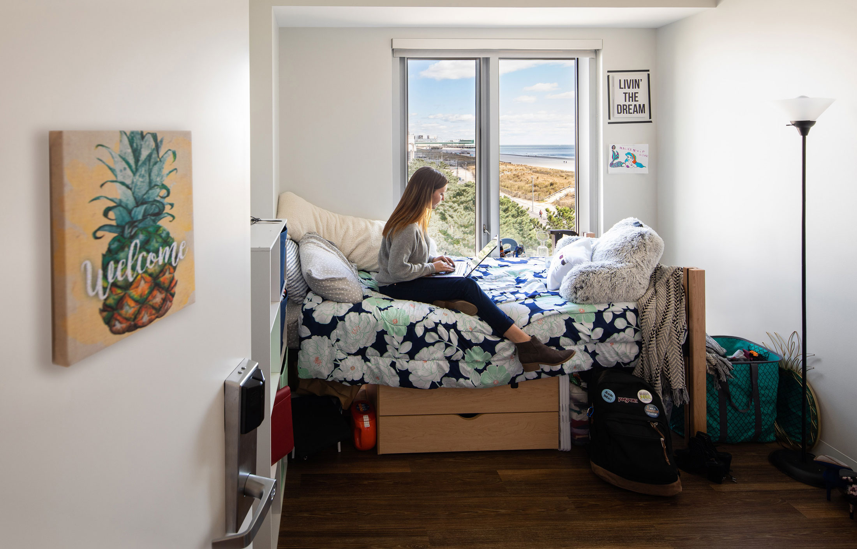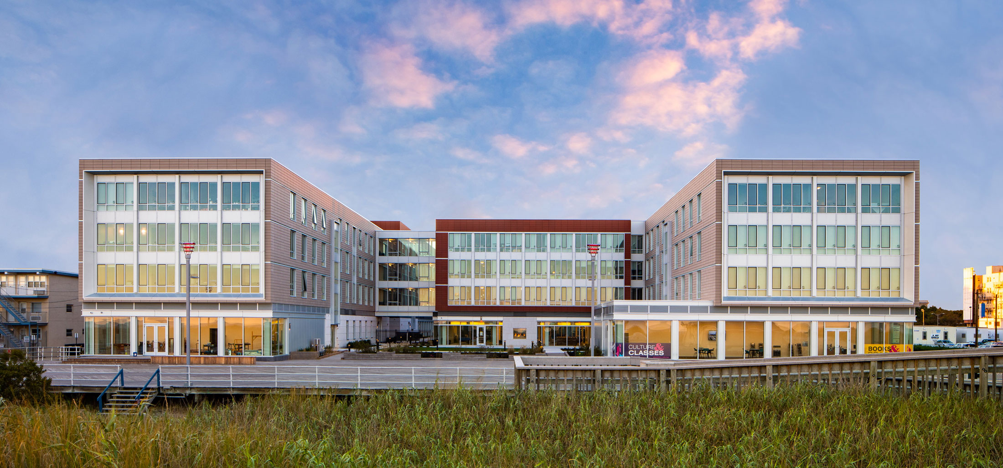
Project Description
- The nearly 216,500-square-foot, 533-bed residence hall sits along Atlantic City’s iconic boardwalk and offers ground floor retail uses and multiple outdoor amenity spaces for students.
- The entire site is raised above the boardwalk level by two feet and includes ample rain gardens, reducing the impact of potential storm surge and increased rainfall due to climate change.
- The residence hall also features a highly sustainable building envelope with a thermally broken green girt system and high-performance glass, both of which reduce the overall energy load on the building.
- First floor amenities include a living room, fitness center, study rooms, lounge, and a monumental stair leading to a second floor common area. The apartment-style dorms on floors two through five include units from studios to six beds.
Photos © Tim Dinofa
