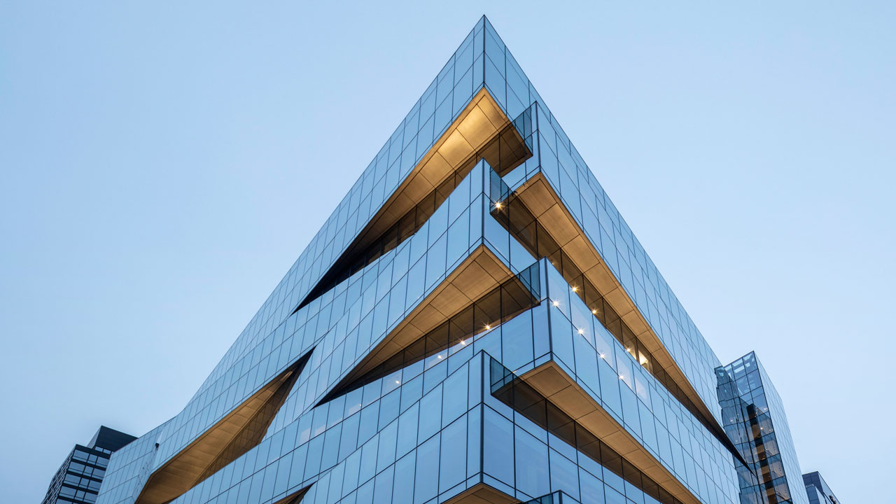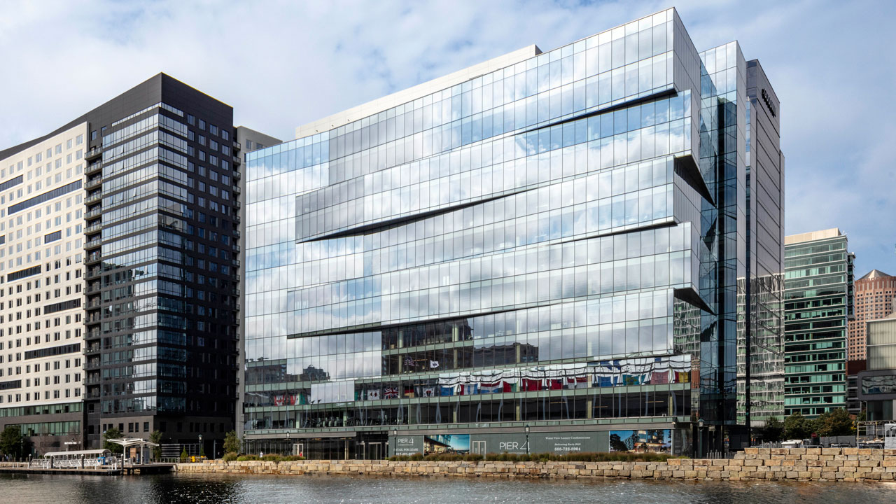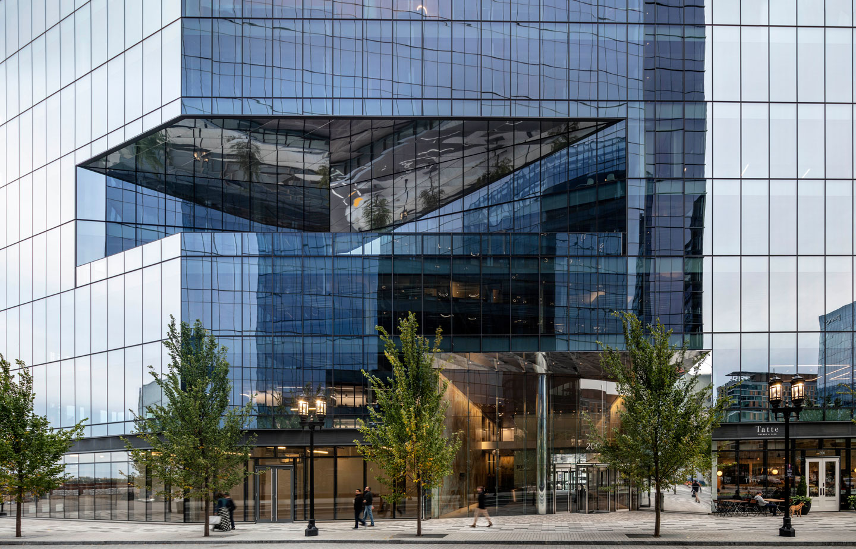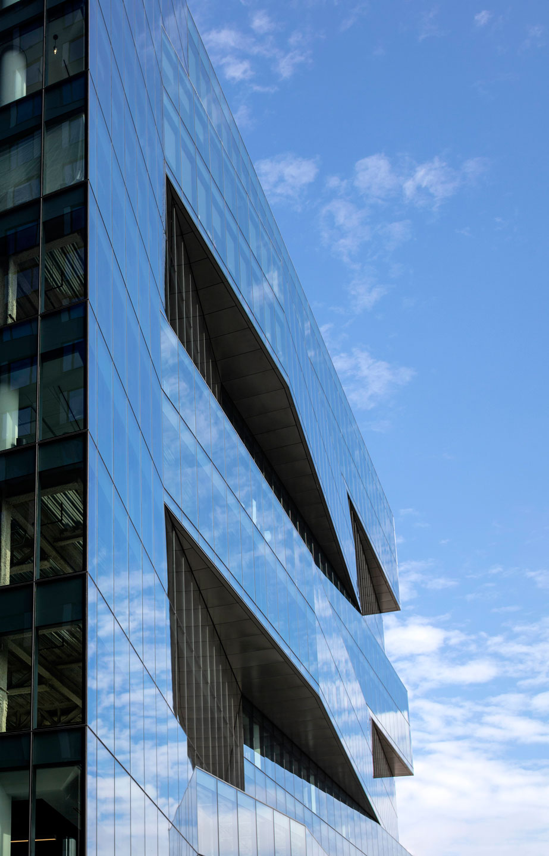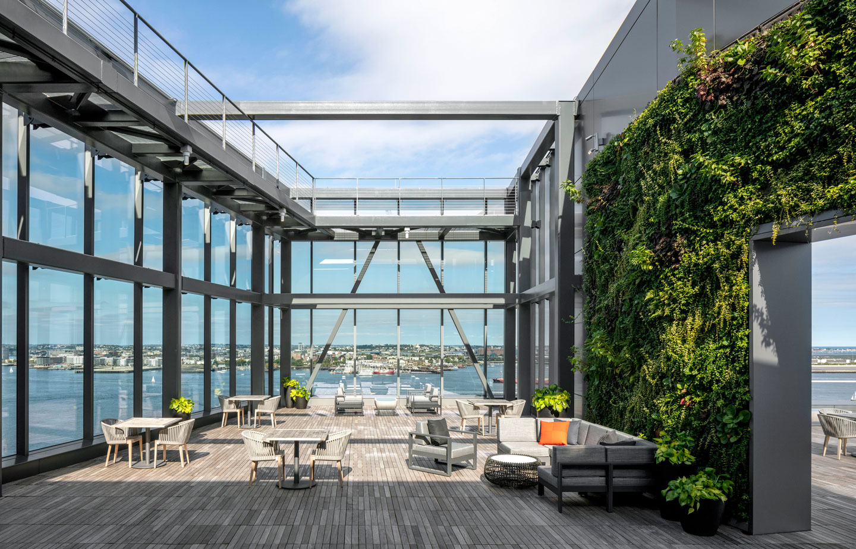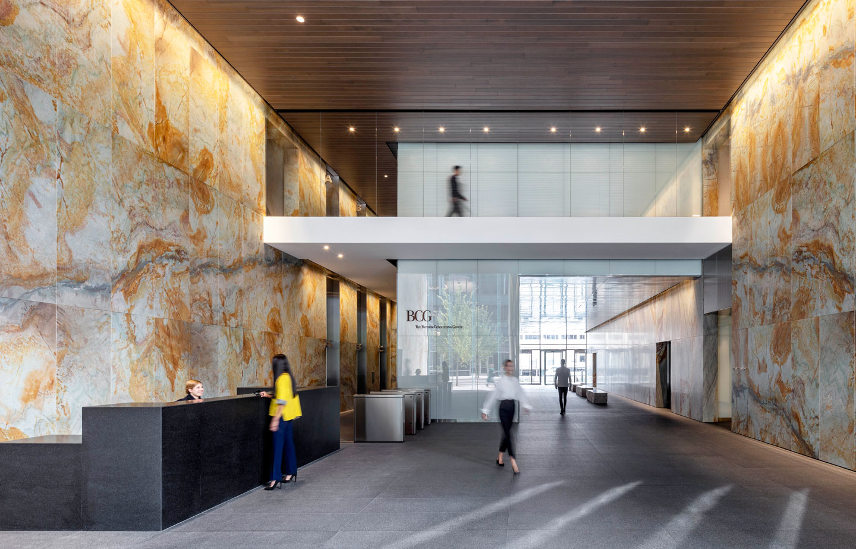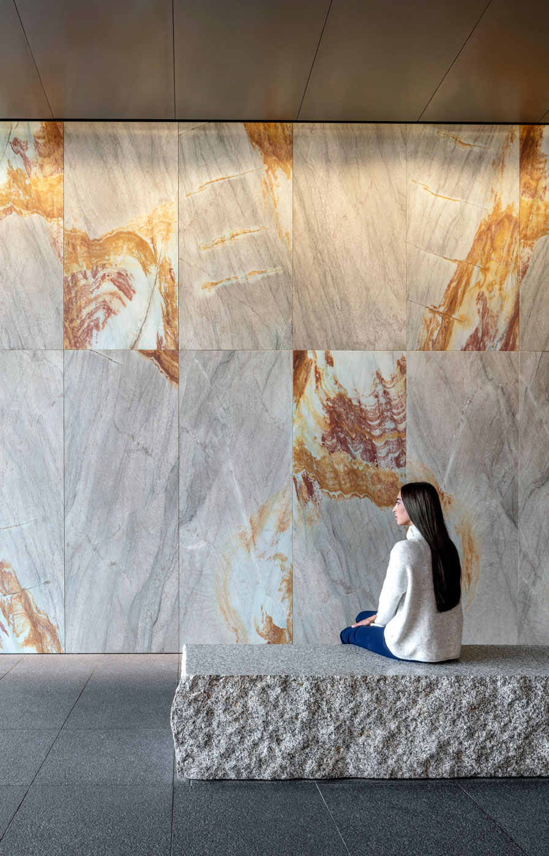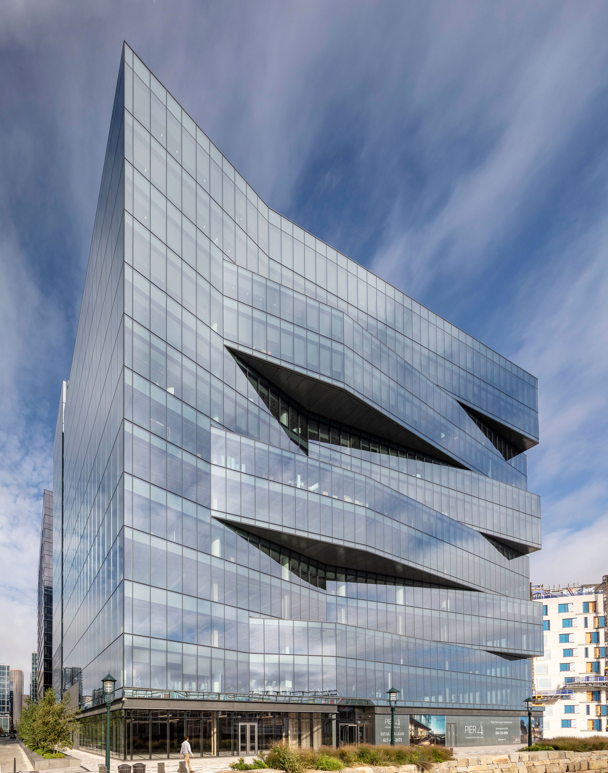
Project Description
- Mixed use office building with 20,000 square feet of rentable retail space on the ground floor and 367,400 square feet of rentable, first-class office space on the upper 12 floors..
- Ground floor activated with restaurants, cafes, shops, and a pass-through lobby that connects to the public Harborwalk.
- Penthouse level includes a terrace on the northwest side of the building overlooking Boston Harbor and the city skyline.
- The use of a non-interlocking curtainwall marks an architectural first in Boston, allowing each façade to interact with its neighbors.
Photographer: Magda Biernat

Team Member Spotlight
“Each massing move and its correspondent façade responds to the surrounding exterior site elements. The most visible, the East façade, expresses dynamic, meandering movement that is achieved by the shifting of paired floors. These moves have been carefully studied to avoid any interlocking of the intersecting floors.”
Christian Galvao
Vice President, Architectural Designer, Elkus Manfredi Architects
