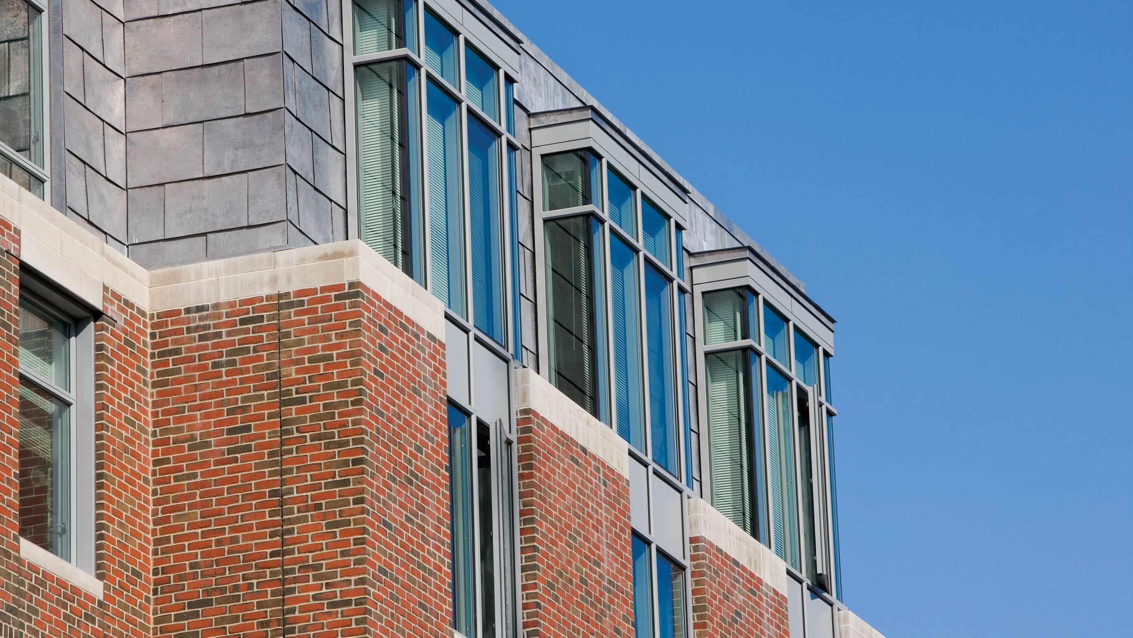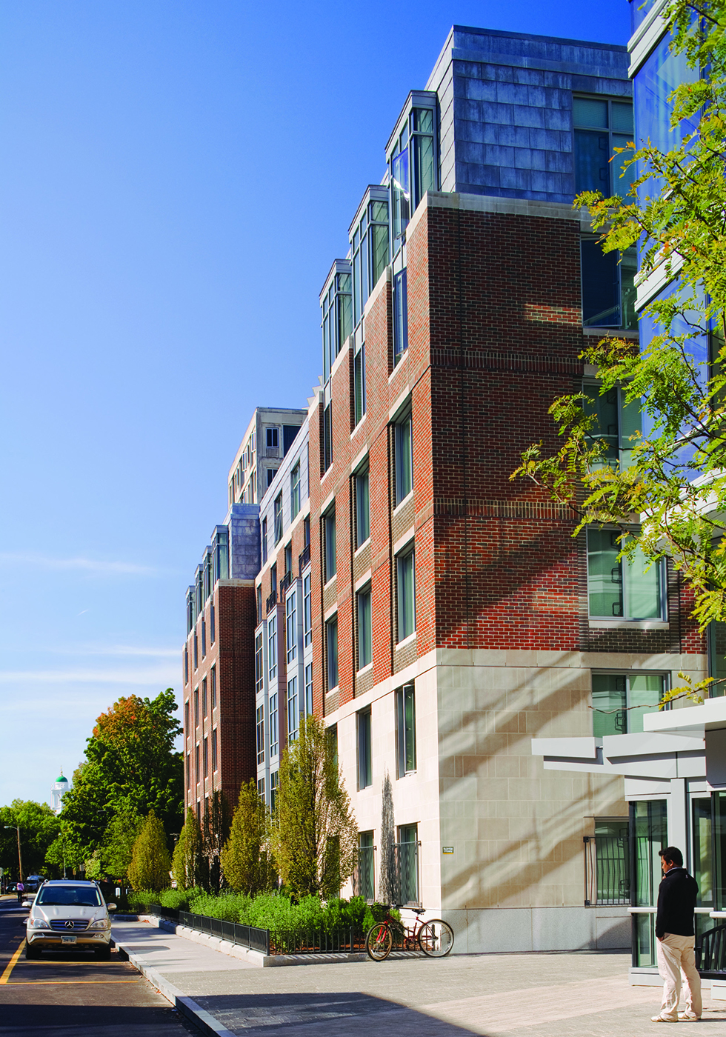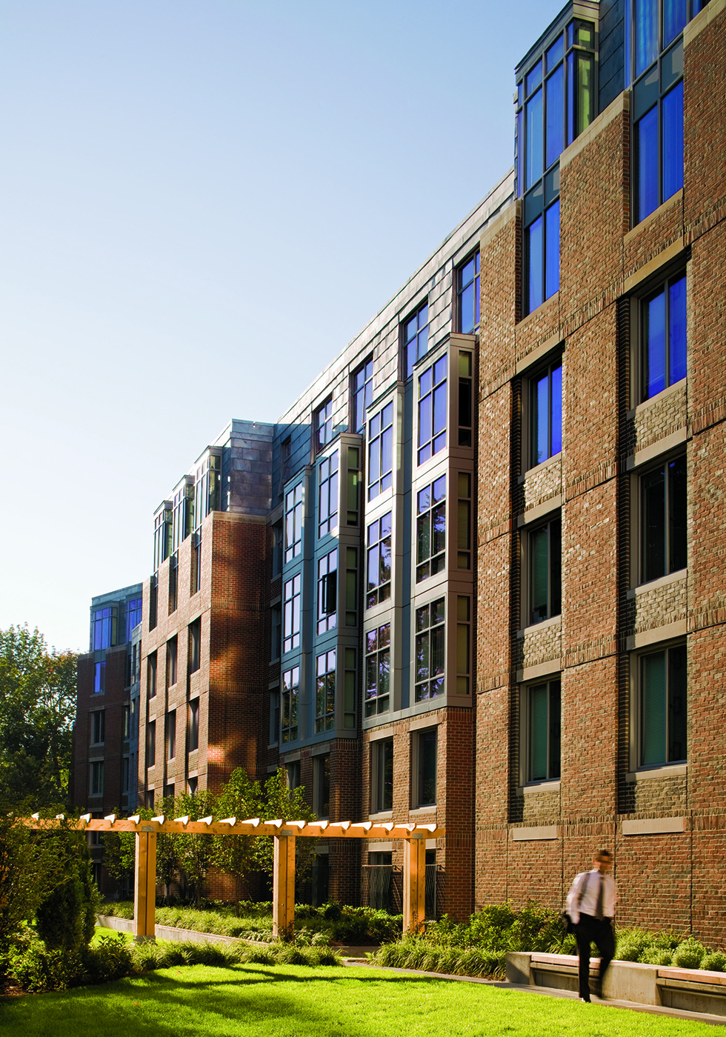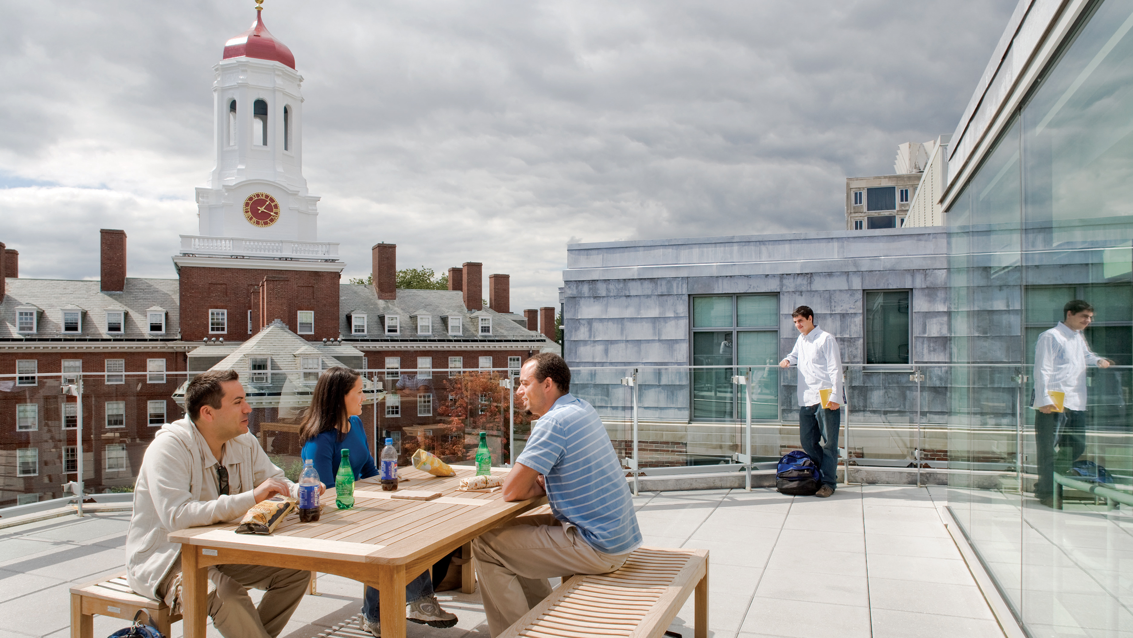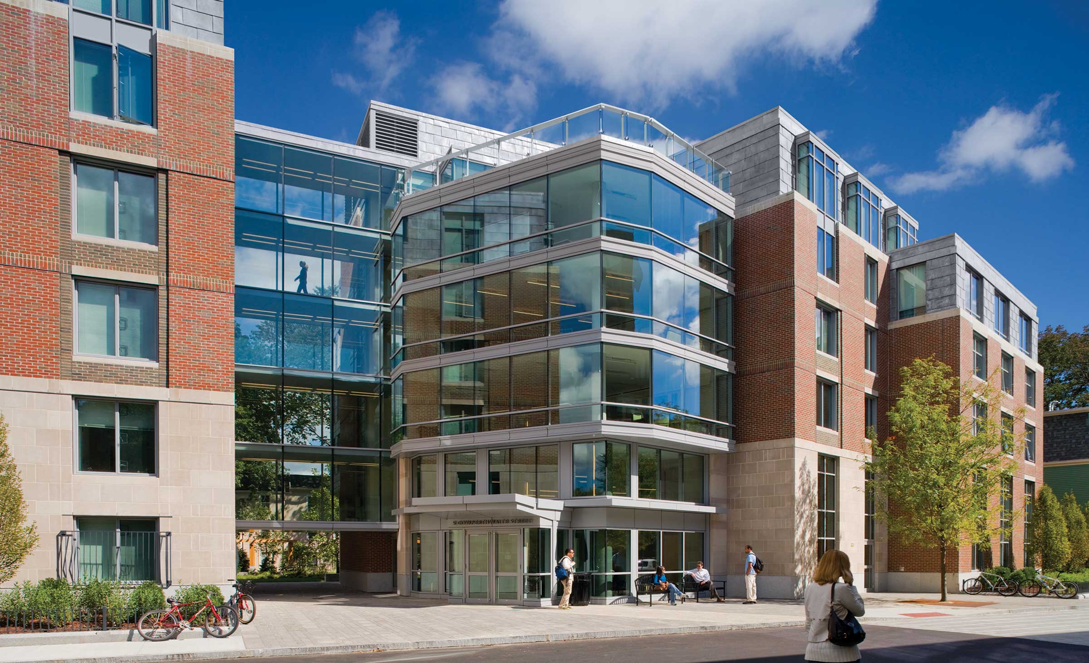
Project Description
- Bringing new graduate student housing to Harvard’s Cambridge campus, this six-story residence hall transforms the edge of the University’s campus in the Riverside neighborhood.
- Featuring 141 apartments plus 189 parking and 104 bicycle spaces on three levels below grade, the building’s design incorporates a façade of brick, copper, limestone, and granite—materials that closely relate to the vernacular of Harvard’s historic River Houses.
- Bridging the architectural variety of the site’s context—from adjacent University towers to the pedestrian-scaled residential neighborhood—required careful urban design that balanced massing, and stepped heights and setbacks to recogonize adjacent residences.
Photographer: Robert Benson
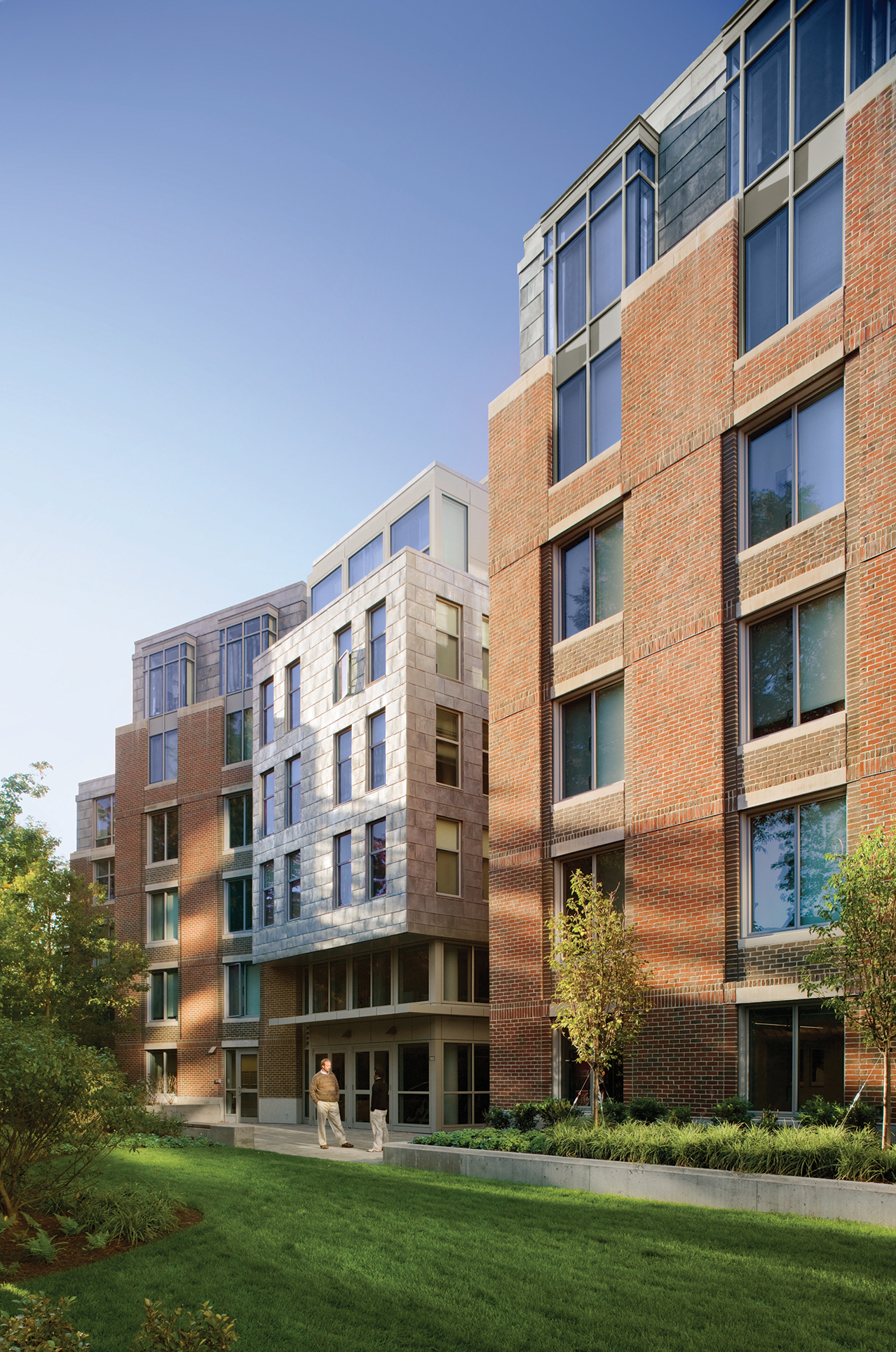
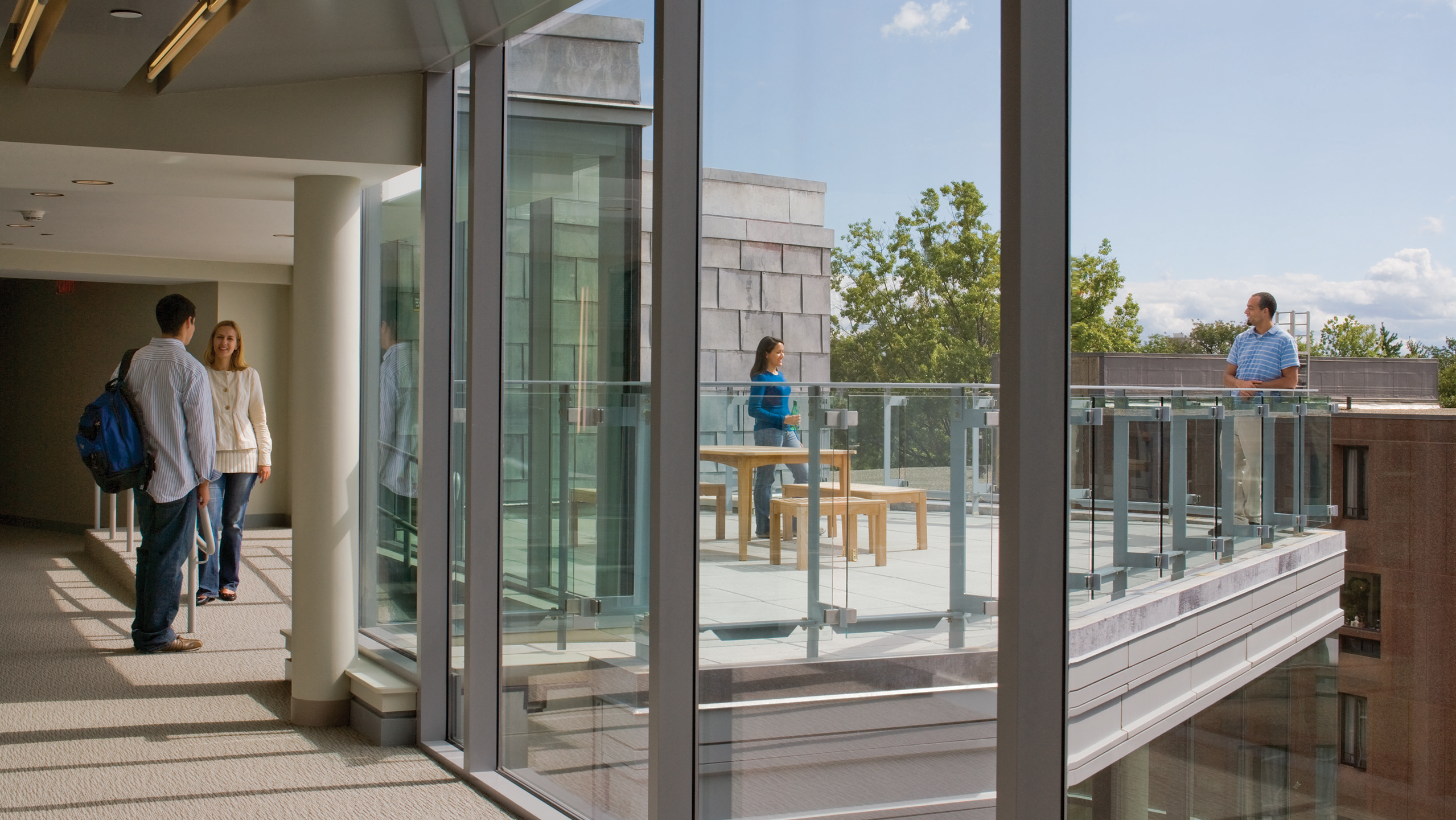
Award
Construction Management Association of America, New England Chapter
Building Project of the Year
