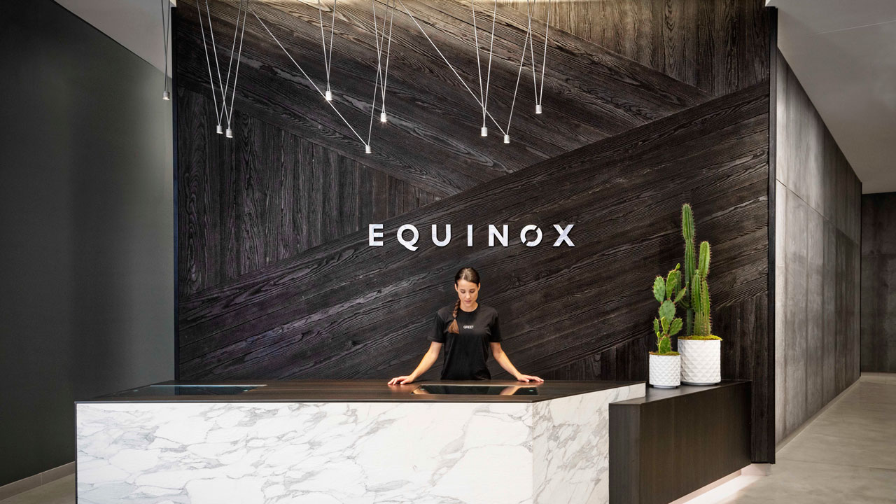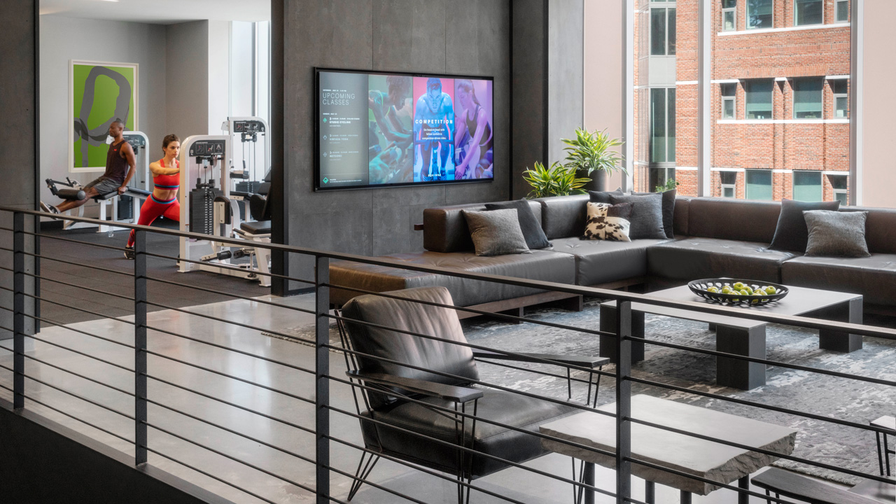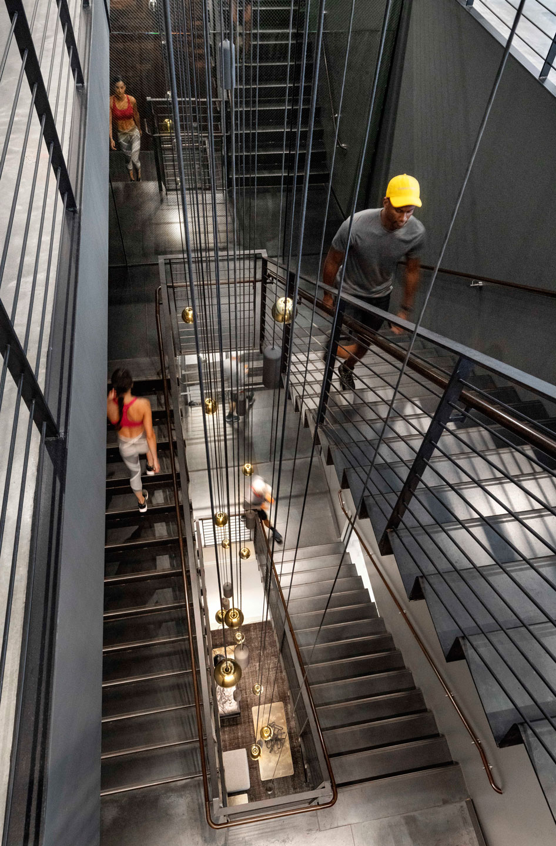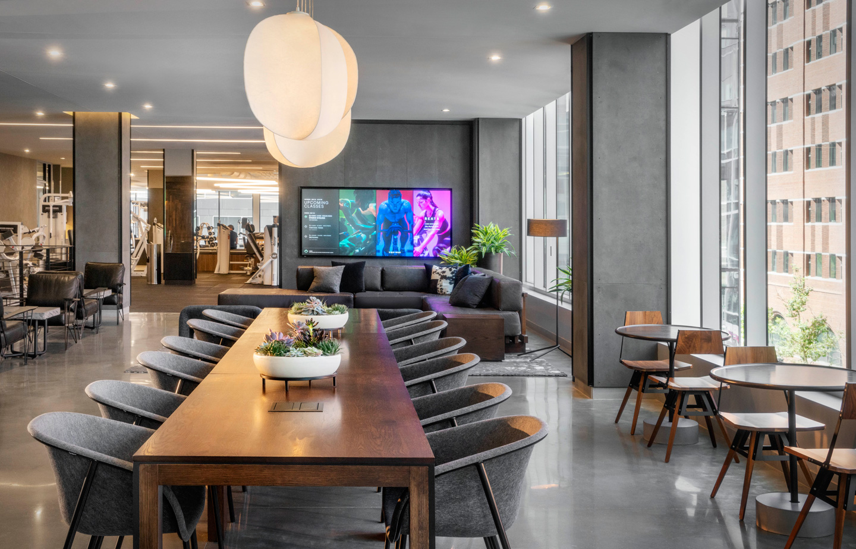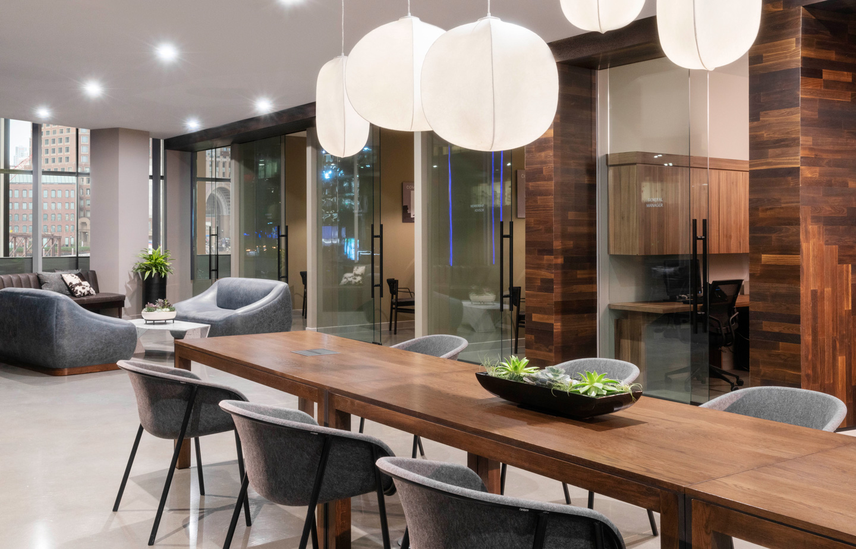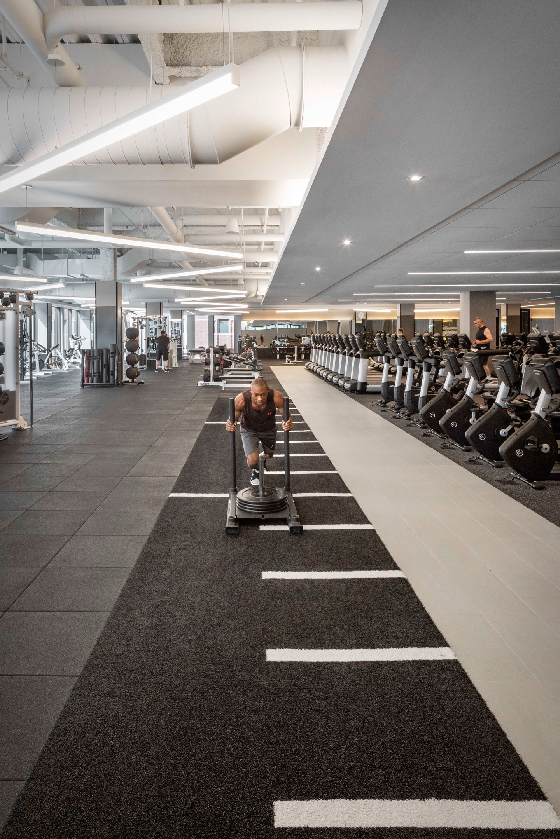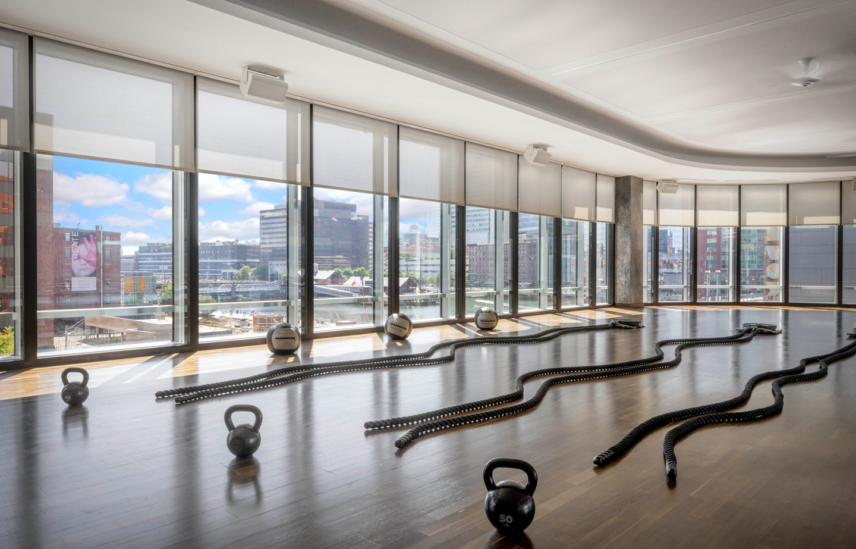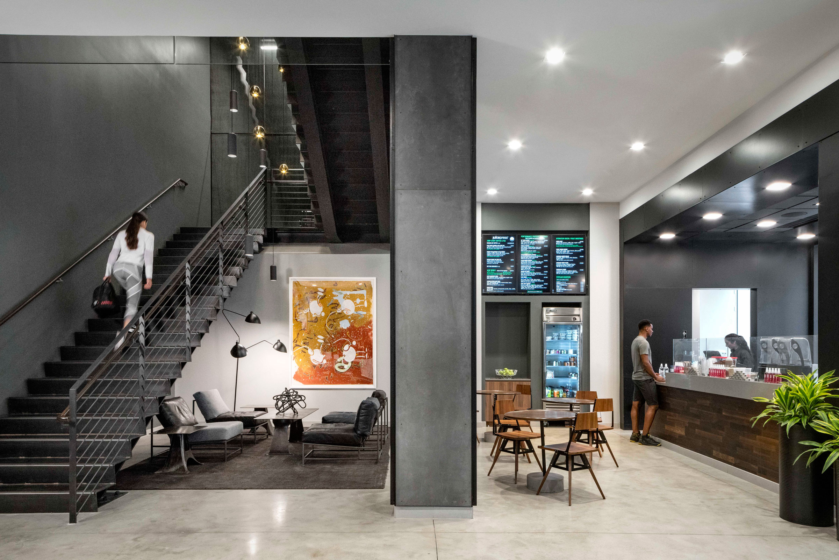
Project Description
- This luxury health and fitness lifestyle club occupies 35,000-square feet in the podium of The Benjamin.
- Designers created a monumental staircase to connect ground-level reception/retail areas with members-only lounge, flexible work areas, and fitness spaces on level three.
- Boutique design blurs the lines between live/work/play and reflects a modern sensibility that is “globally informed, yet locally grounded.”
Photographer: Andrew Bordwin
