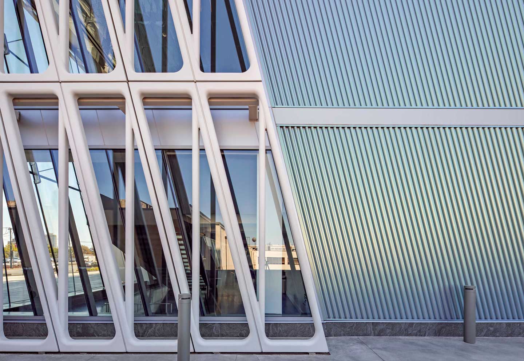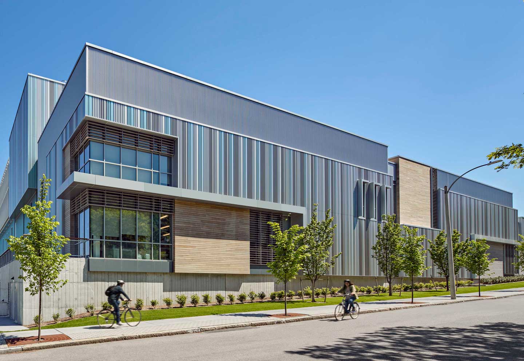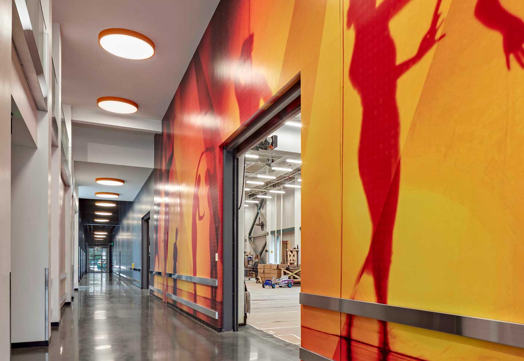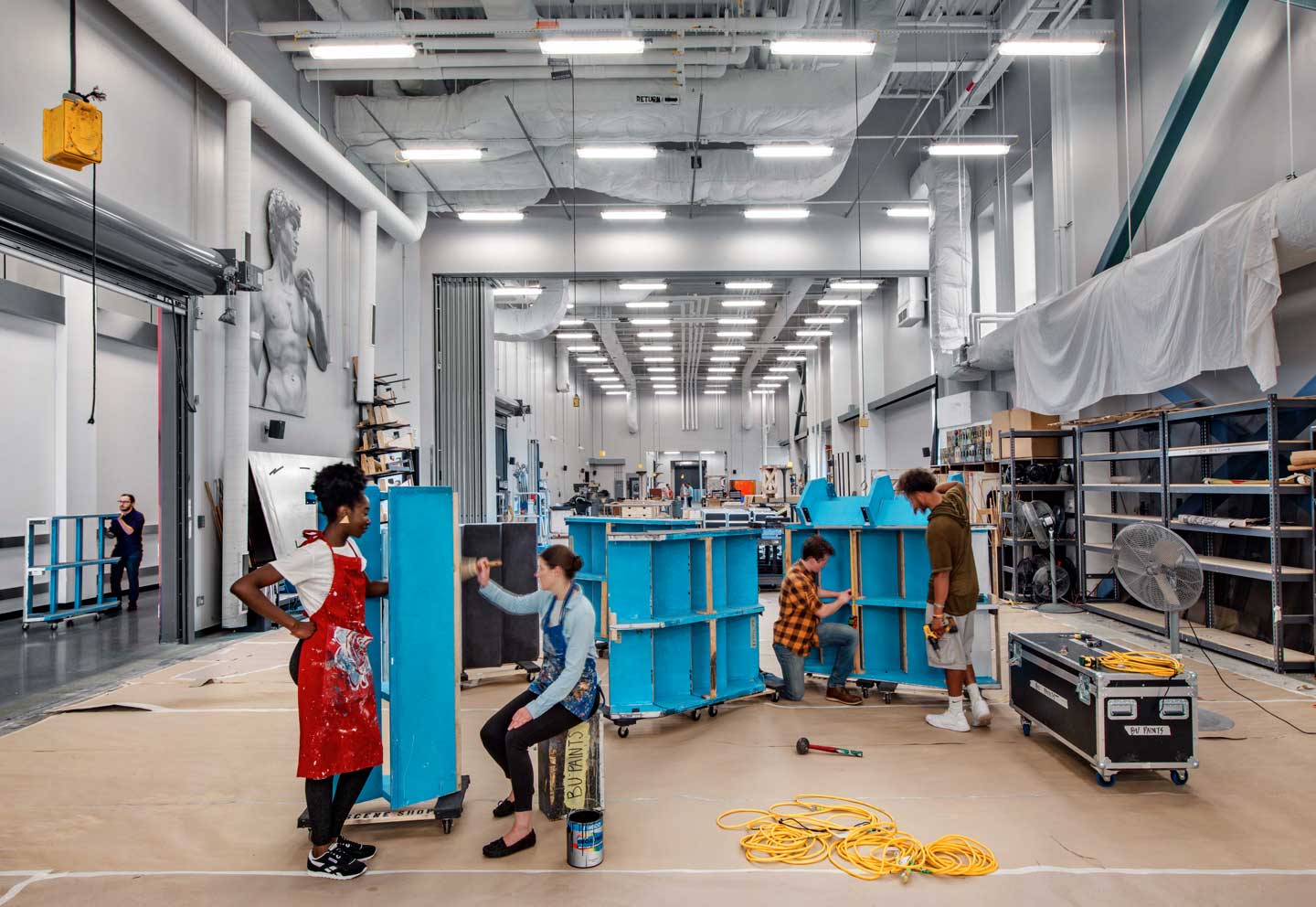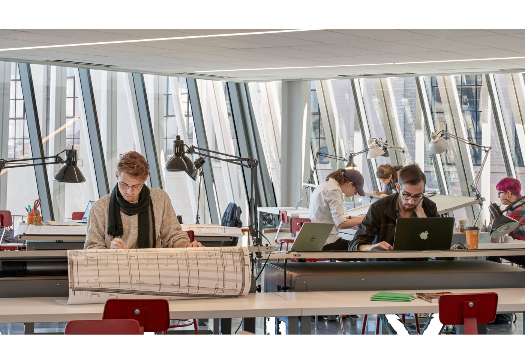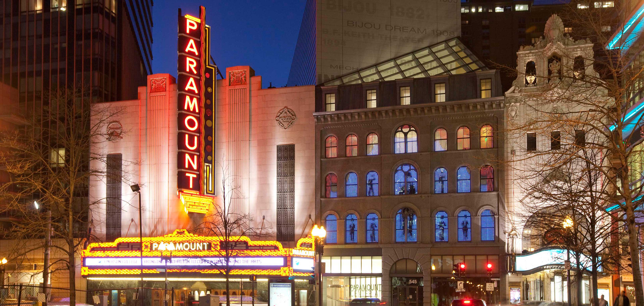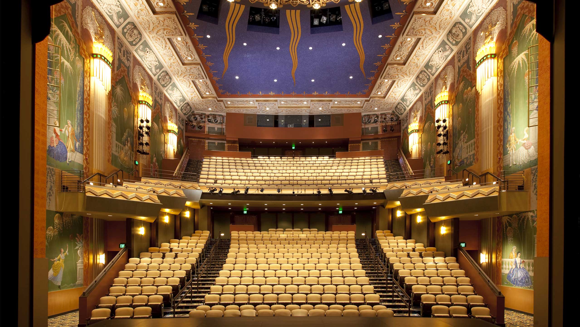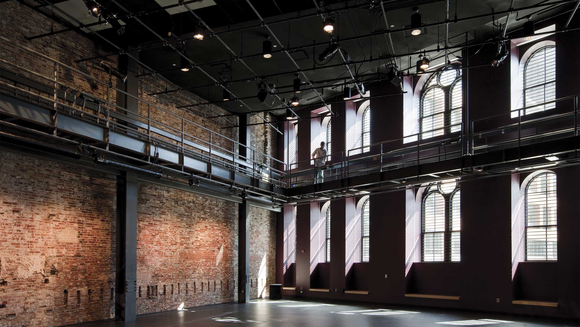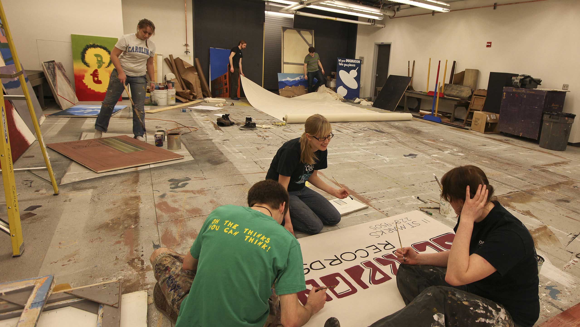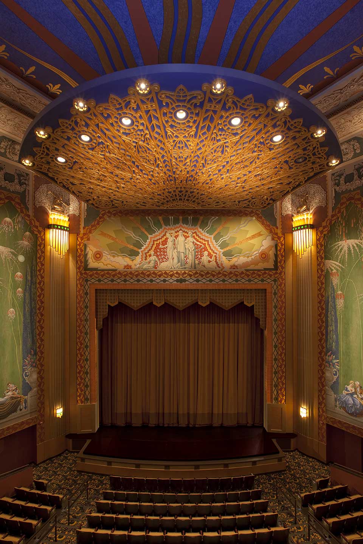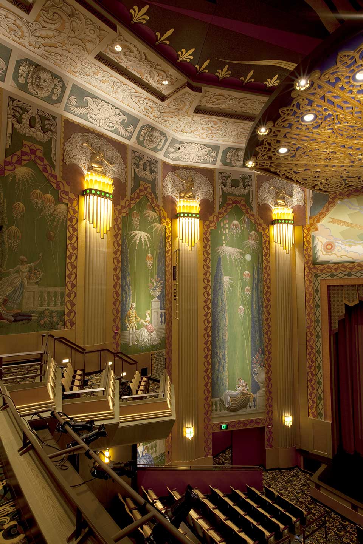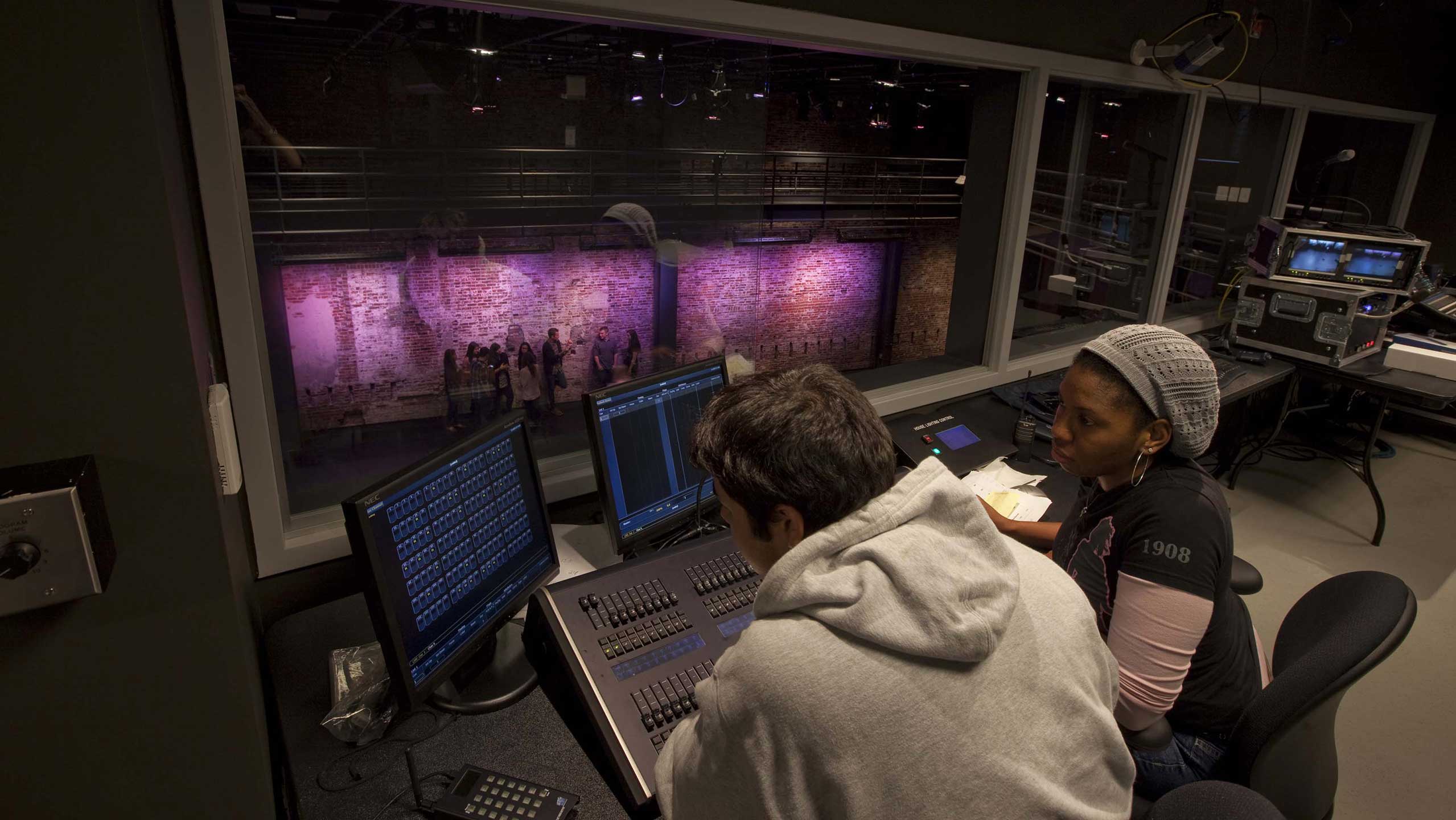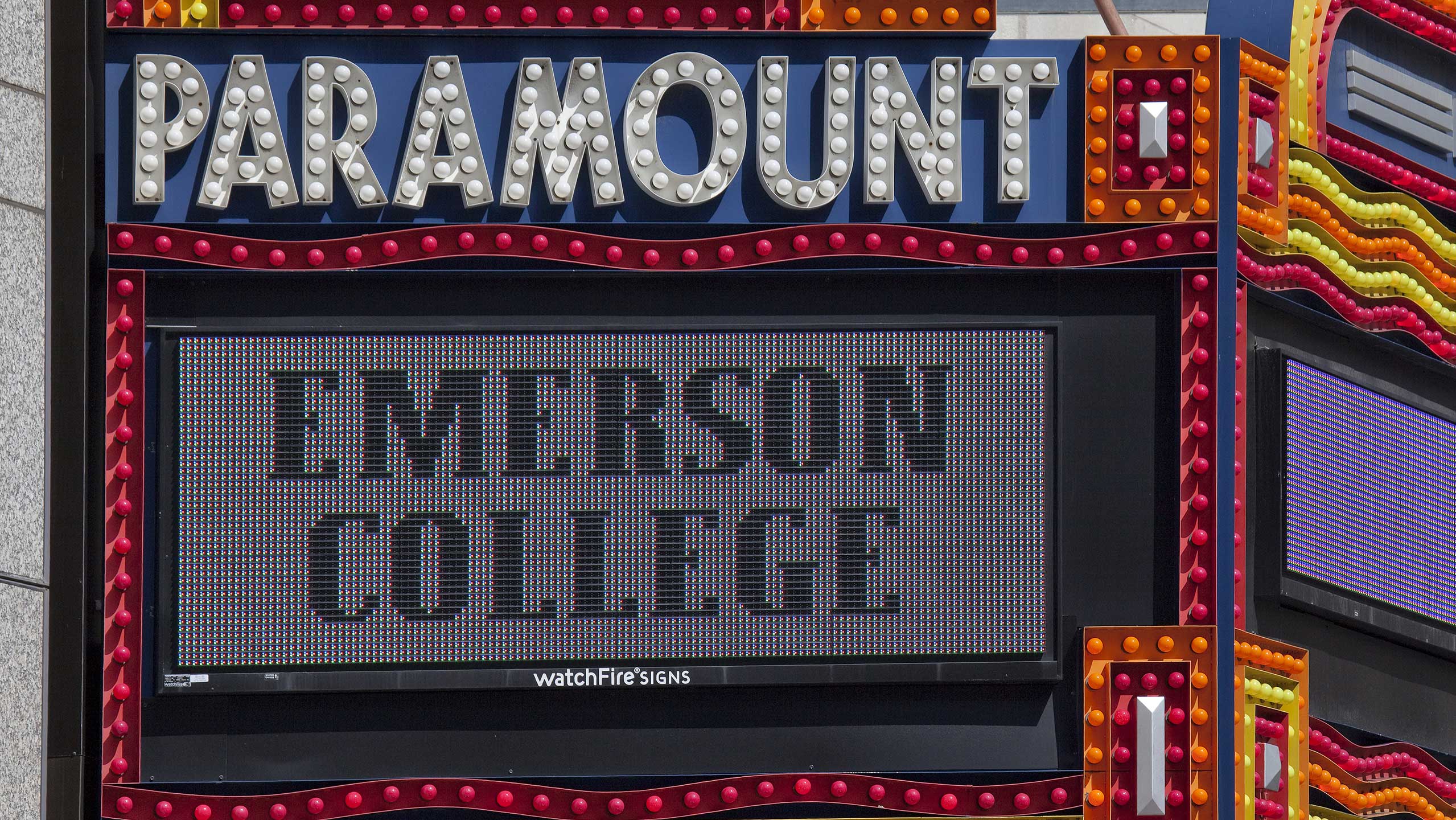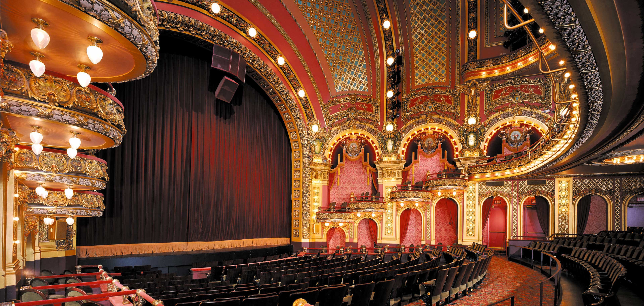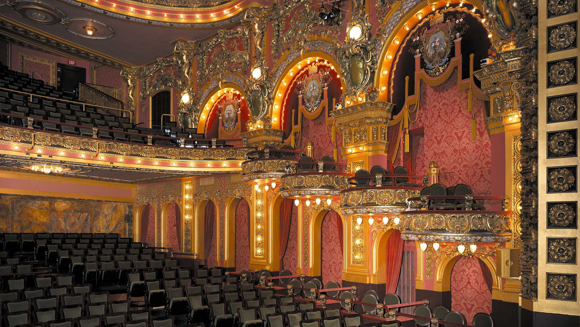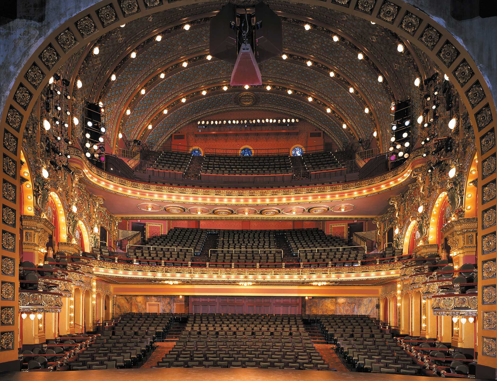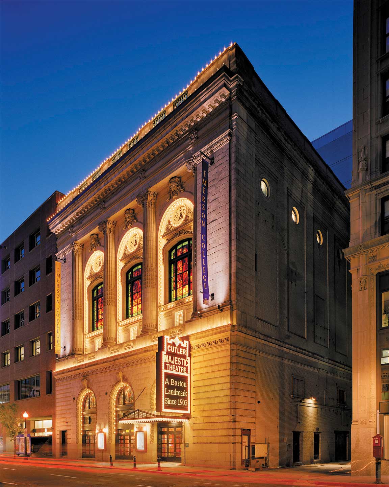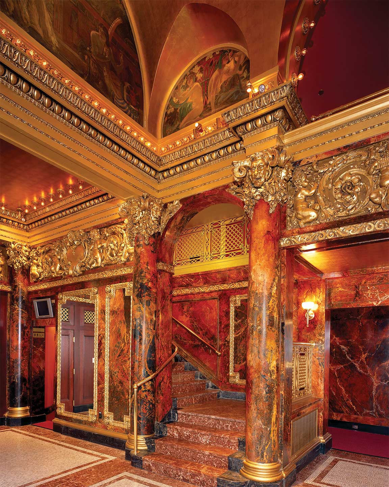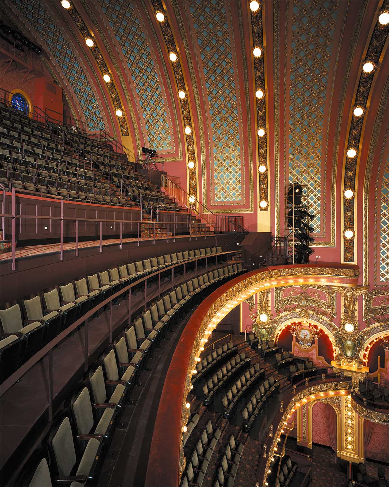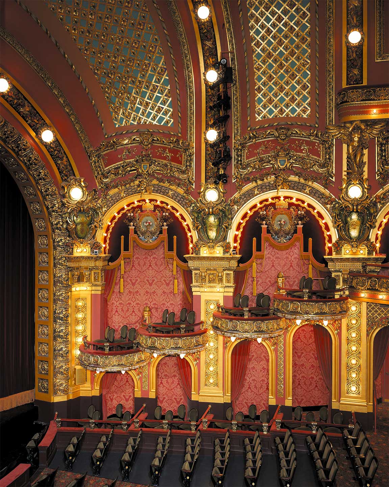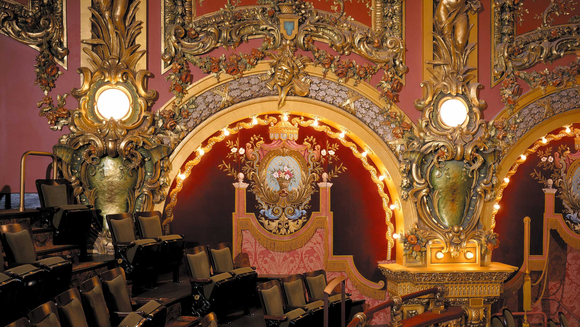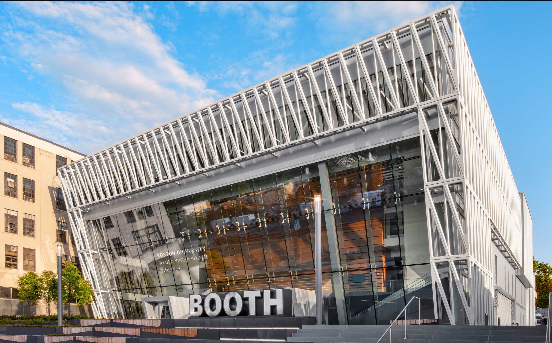
“It is exciting to have this new state-of-the-art theater as the centerpiece for the role that the students and faculty of the School of Theatre play in infusing the arts into our campus.”
Robert A. Brown
President, Boston University
Project Description
- The 75,000-sf facility unifies the College of Fine Arts School of Theatre with features that support all aspects of theatre production and performance arts.
- Innovative building materials contribute to the architecturally stunning façade that elevates the university’s presence on Commonwealth Avenue.
- Program elements include a 21,000-square-foot multi-functional studio theatre for an audience of 250; a Production Center that houses paint, set, and scene shops; plus faculty offices and teaching spaces.
Photographer: Robert Benson & Eric Laignel
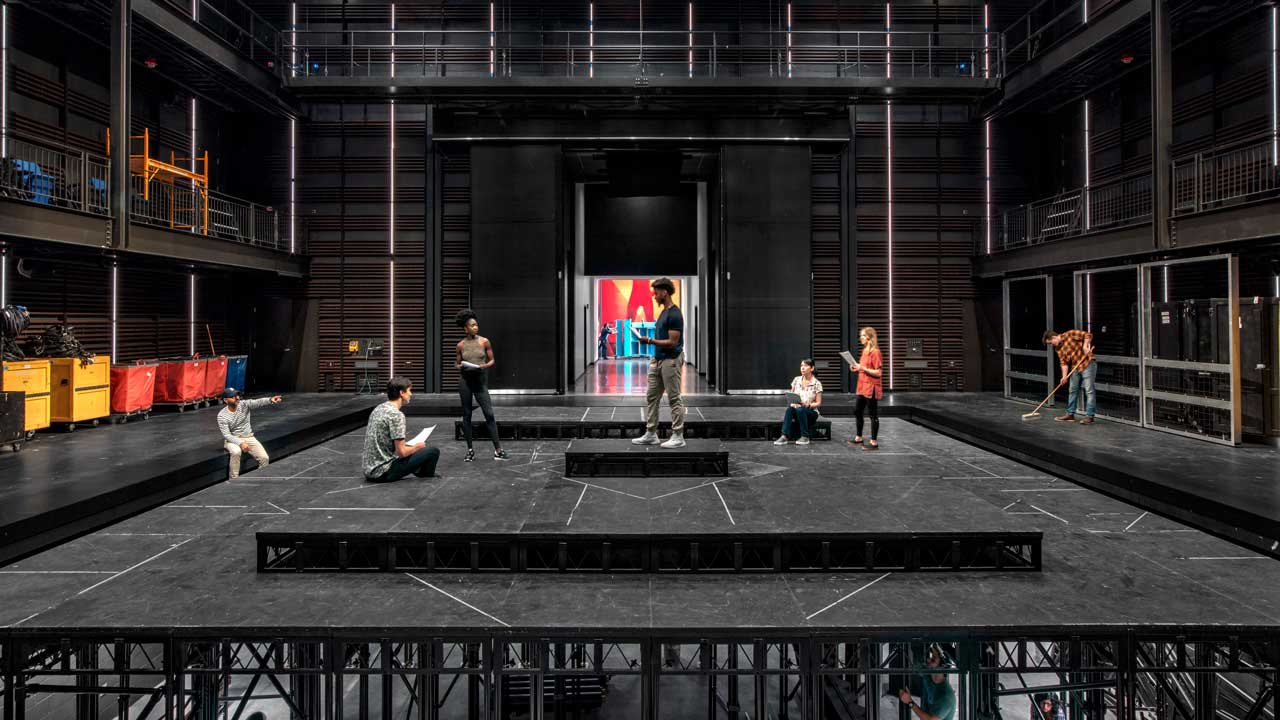
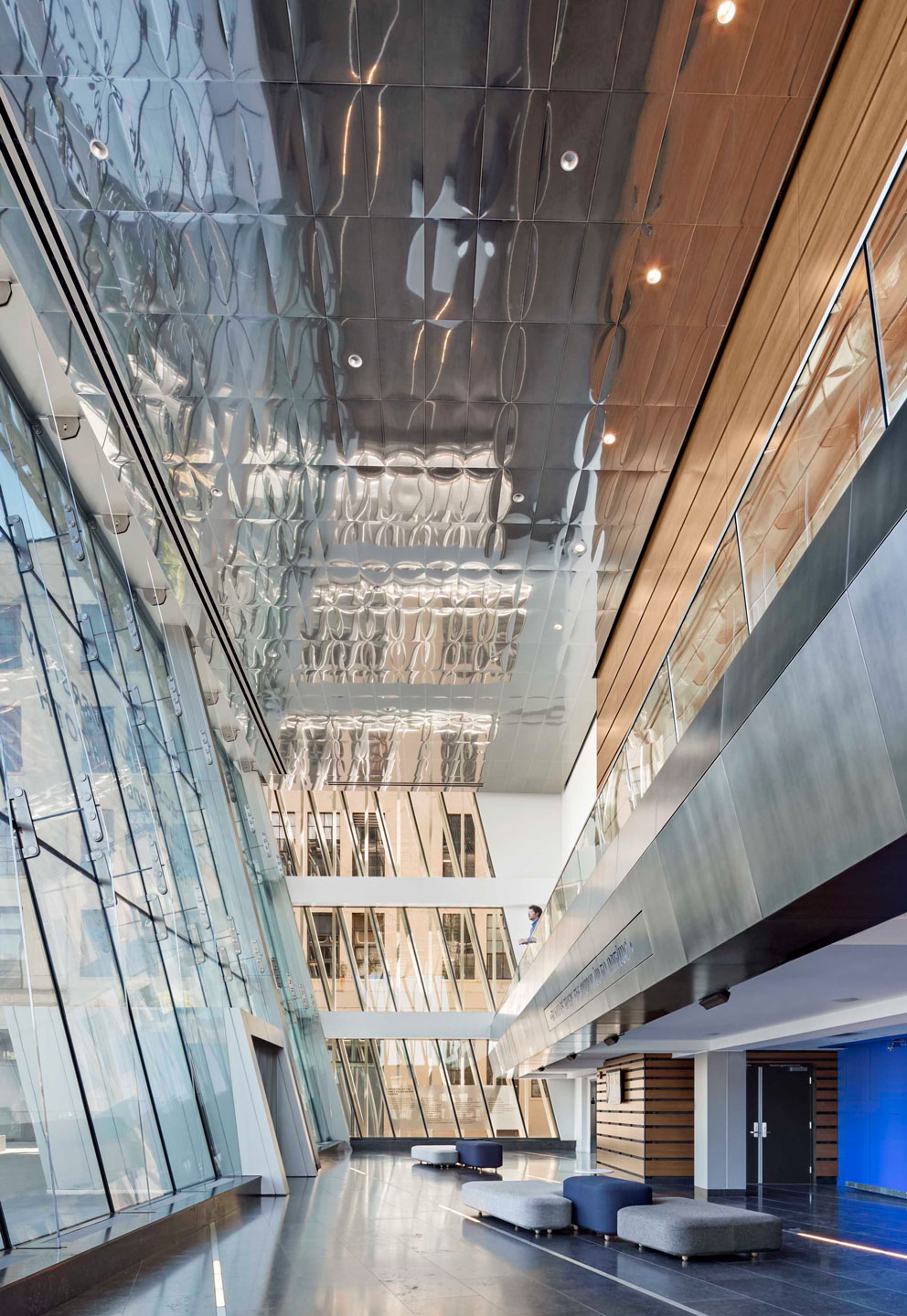
Award
Construction Management Association of America – New England Chapter
Project Achievement Award — New Construction
AWARD
American Council of Engineering Companies (ACEC)
Engineering Excellence Award — National Recognition
