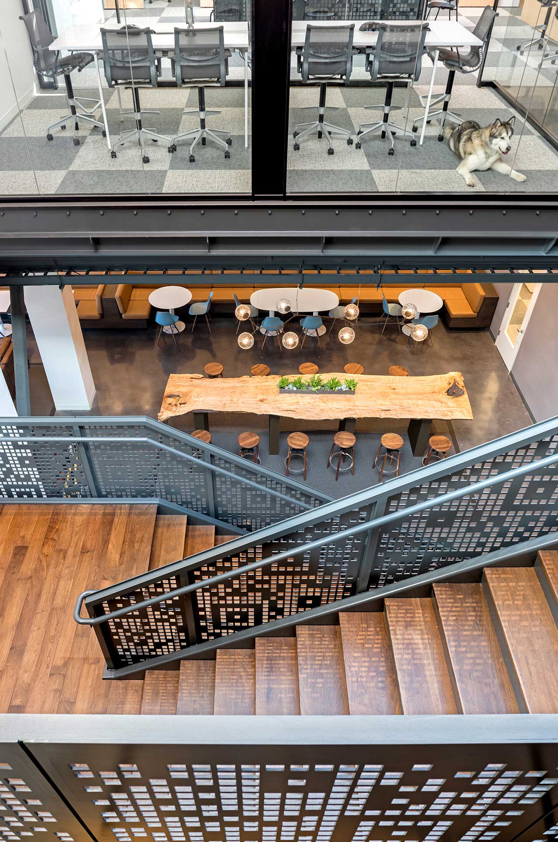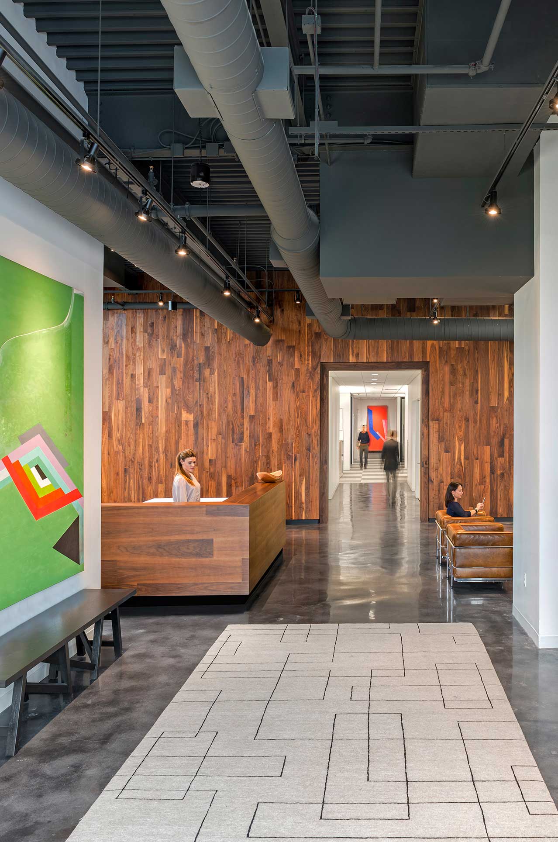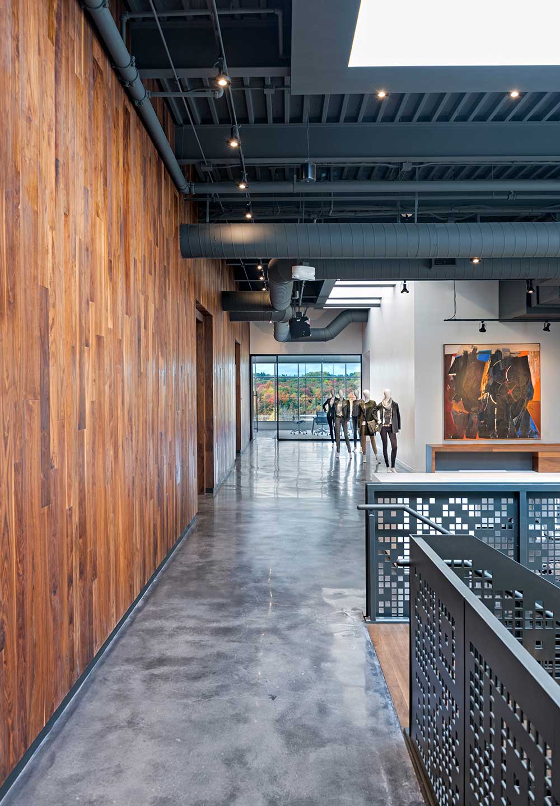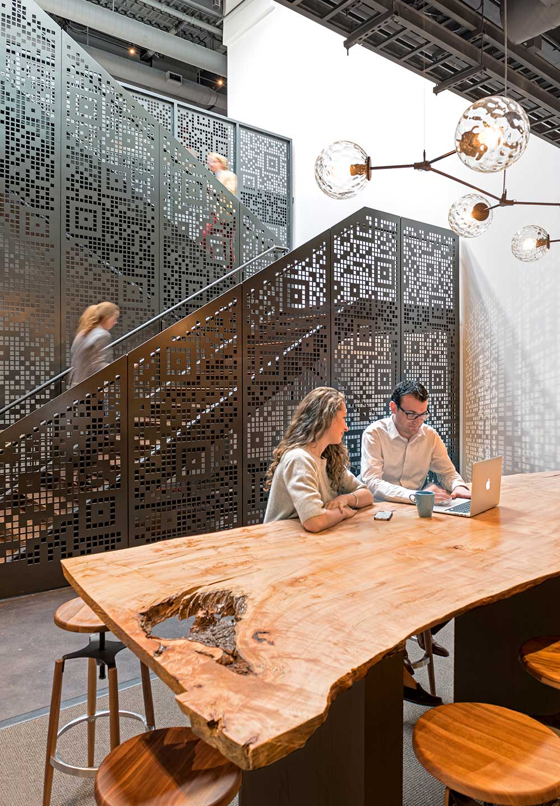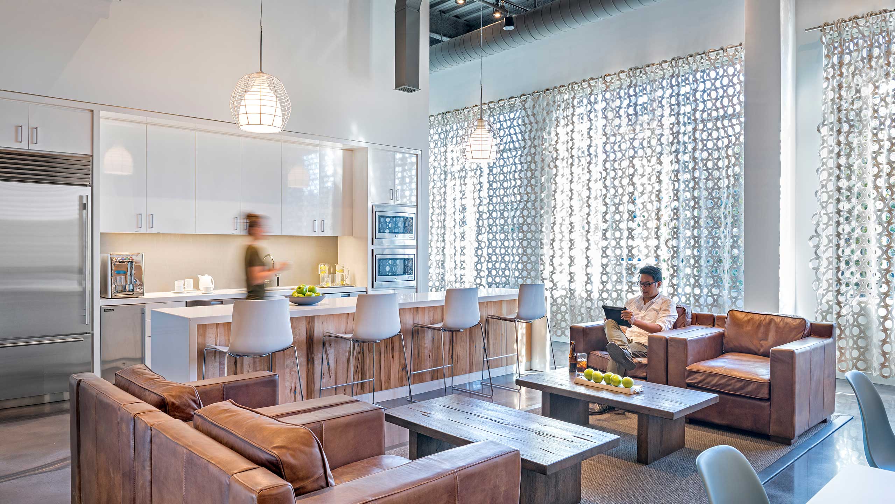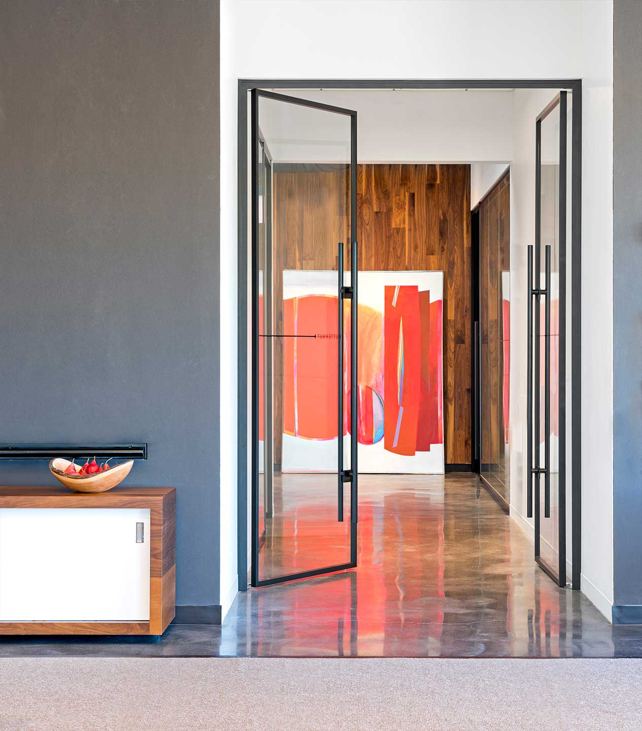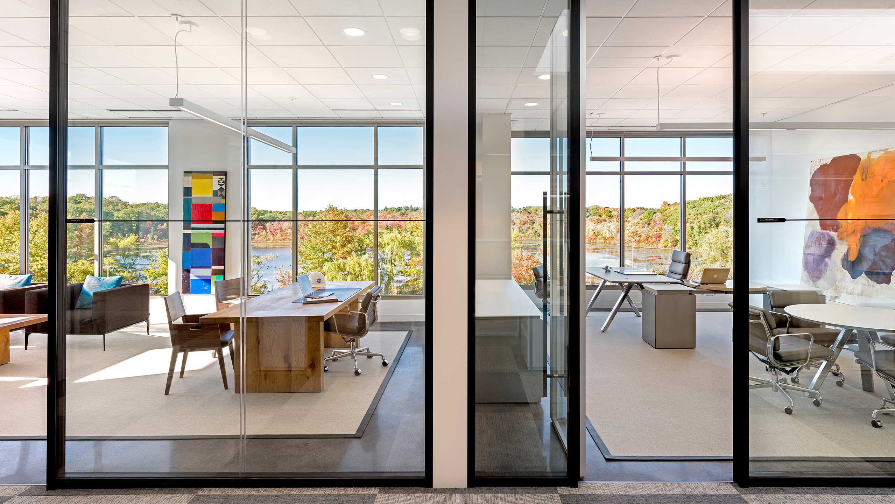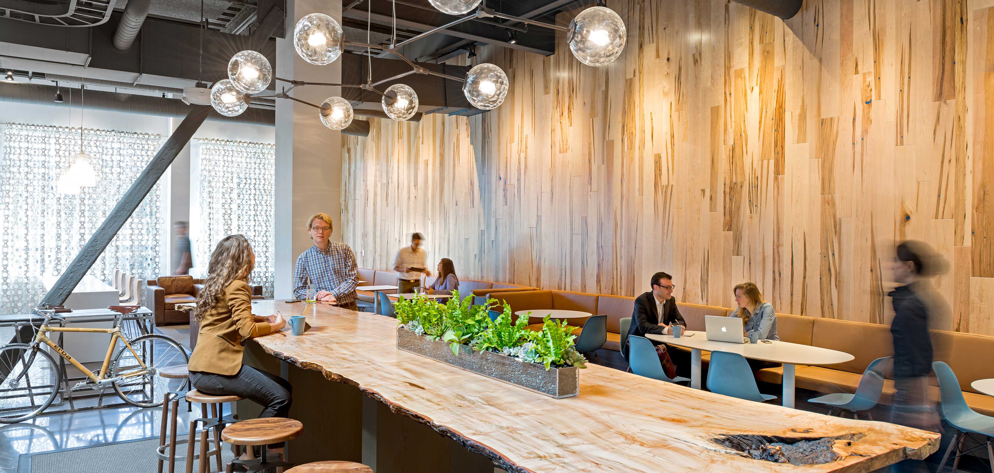
“Our culture has not changed, but this new space brings that culture front and center. People who came to see us in our old space didn’t get that. Now they do.”
Samantha David
COO, WS Development
Project Description
- Corporate headquarters features high ceilings and warm wood finishes, supports teamwork, and reflects firm’s focus on social innovation.
- Two-level open floor plan brings employees together in a sophisticated, welcoming “neighborhood” of natural gathering nodes.
- Layout and design supports a strategic cultural transition to a more collaborative and innovative business model.
Photographer: Jasper Sanidad
